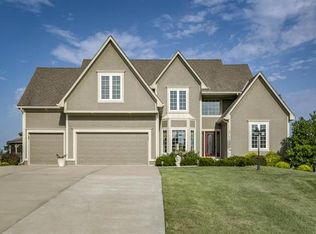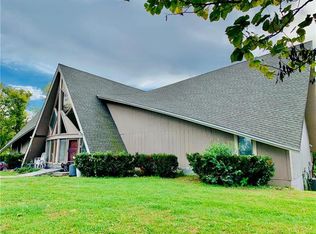**Back on market - no fault of sellers!** This beautifully maintained home offers an abundance of space both inside and out! Offering 4 bedrooms, large finished basement and sitting on 2.35 acres - there is space for everyone! New roof 2018! Back-up generator! The charming front porch welcomes you into the open main living area featuring a formal dining room, family room w/ fireplace, living area w/ fireplace & spacious kitchen. The eat-in kitchen has ample cabinet and counter space and island with breakfast bar seating. Walk out to the deck overlooking the expansive lot w/ beautiful mature trees. Upstairs you'll find the master suite and guest rooms w/ hall bath. Great additional entertaining space in the finished basement w/ large storage/workshop area, fireplace and half bath.
This property is off market, which means it's not currently listed for sale or rent on Zillow. This may be different from what's available on other websites or public sources.

