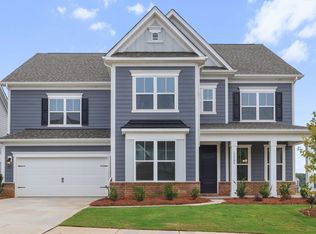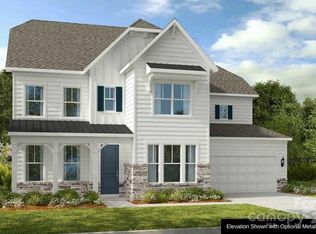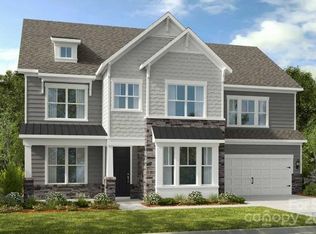Closed
$875,000
13312 Chopin Ridge Rd, Huntersville, NC 28078
5beds
4,331sqft
Single Family Residence
Built in 2025
0.16 Acres Lot
$868,900 Zestimate®
$202/sqft
$4,118 Estimated rent
Home value
$868,900
$808,000 - $938,000
$4,118/mo
Zestimate® history
Loading...
Owner options
Explore your selling options
What's special
MLS#4209115 REPRESENTATIVE PHOTOS ADDED. New Construction ~ July Completion. Welcome to the Essex II at Walden! Experience contemporary luxury in this five-bedroom, five-and-a-half-bathroom home, featuring a finished basement with a guest suite and rec room. The main level boasts an inviting open kitchen and gathering space, perfect for hosting and everyday living, along with a dedicated study for work or hobbies. Upstairs, spacious bedrooms and sleek bathrooms provide comfort and style, while the expansive game room offers endless possibilities for fun and relaxation. With its thoughtful layout and modern finishes, this home effortlessly blends functionality with sophistication. Structural options added include: tray ceiling at owner's suite, study, covered outdoor living, finished basement with basement suite.
Zillow last checked: 8 hours ago
Listing updated: July 28, 2025 at 07:07am
Listing Provided by:
Lindsay Payne lpayne@taylormorrison.com,
Taylor Morrison of Carolinas Inc
Bought with:
Non Member
Canopy Administration
Source: Canopy MLS as distributed by MLS GRID,MLS#: 4209115
Facts & features
Interior
Bedrooms & bathrooms
- Bedrooms: 5
- Bathrooms: 5
- Full bathrooms: 4
- 1/2 bathrooms: 1
- Main level bedrooms: 1
Primary bedroom
- Level: Upper
Bedroom s
- Level: Main
Bedroom s
- Level: Upper
Bedroom s
- Level: Upper
Bedroom s
- Level: Basement
Bathroom full
- Level: Basement
Bathroom full
- Level: Main
Bathroom full
- Level: Upper
Bathroom full
- Level: Upper
Bonus room
- Level: Upper
Breakfast
- Level: Main
Dining room
- Level: Main
Family room
- Level: Main
Kitchen
- Level: Main
Laundry
- Level: Upper
Recreation room
- Level: Basement
Study
- Level: Main
Heating
- Natural Gas
Cooling
- Central Air, Multi Units
Appliances
- Included: Dishwasher, Disposal, Gas Cooktop, Microwave, Plumbed For Ice Maker, Wall Oven
- Laundry: Electric Dryer Hookup, Laundry Room, Upper Level, Washer Hookup
Features
- Soaking Tub, Kitchen Island, Pantry, Walk-In Closet(s), Walk-In Pantry
- Flooring: Carpet, Laminate, Tile
- Basement: Finished
- Fireplace features: Gas, Gas Vented, Great Room
Interior area
- Total structure area: 3,266
- Total interior livable area: 4,331 sqft
- Finished area above ground: 3,266
- Finished area below ground: 1,065
Property
Parking
- Total spaces: 2
- Parking features: Driveway, Attached Garage, Garage Door Opener, Garage Faces Front, Garage on Main Level
- Attached garage spaces: 2
- Has uncovered spaces: Yes
Features
- Levels: Two
- Stories: 2
- Patio & porch: Covered
- Exterior features: Other - See Remarks
Lot
- Size: 0.16 Acres
Details
- Parcel number: 01943154
- Zoning: RES
- Special conditions: Standard
Construction
Type & style
- Home type: SingleFamily
- Property subtype: Single Family Residence
Materials
- Brick Partial, Fiber Cement
- Roof: Shingle
Condition
- New construction: Yes
- Year built: 2025
Details
- Builder model: Essex II
- Builder name: Taylor Morrison
Utilities & green energy
- Sewer: Public Sewer
- Water: City
Community & neighborhood
Community
- Community features: Clubhouse, Playground, Sidewalks, Street Lights, Walking Trails
Location
- Region: Huntersville
- Subdivision: Walden
HOA & financial
HOA
- Has HOA: Yes
- HOA fee: $1,152 annually
- Association name: Key Management
- Association phone: 704-321-1556
Other
Other facts
- Listing terms: Cash,Conventional,FHA,VA Loan
- Road surface type: Concrete, Paved
Price history
| Date | Event | Price |
|---|---|---|
| 7/26/2025 | Sold | $875,000-2.8%$202/sqft |
Source: | ||
| 6/15/2025 | Pending sale | $899,990$208/sqft |
Source: | ||
| 6/12/2025 | Price change | $899,990-2.2%$208/sqft |
Source: | ||
| 5/30/2025 | Price change | $919,990-0.8%$212/sqft |
Source: | ||
| 5/1/2025 | Listed for sale | $926,990-50.6%$214/sqft |
Source: | ||
Public tax history
| Year | Property taxes | Tax assessment |
|---|---|---|
| 2025 | -- | $105,000 |
Find assessor info on the county website
Neighborhood: 28078
Nearby schools
GreatSchools rating
- 6/10Huntersville ElementaryGrades: K-5Distance: 1.9 mi
- 10/10Bailey Middle SchoolGrades: 6-8Distance: 3.3 mi
- 6/10William Amos Hough HighGrades: 9-12Distance: 3.2 mi
Schools provided by the listing agent
- Elementary: Huntersville
- Middle: Bailey
- High: William Amos Hough
Source: Canopy MLS as distributed by MLS GRID. This data may not be complete. We recommend contacting the local school district to confirm school assignments for this home.
Get a cash offer in 3 minutes
Find out how much your home could sell for in as little as 3 minutes with a no-obligation cash offer.
Estimated market value
$868,900
Get a cash offer in 3 minutes
Find out how much your home could sell for in as little as 3 minutes with a no-obligation cash offer.
Estimated market value
$868,900



