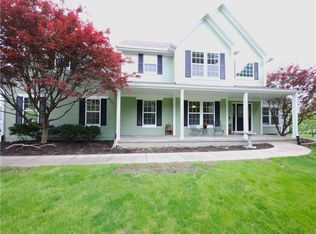NEW PRICE on this ideal, peaceful country home! Nestled in on 5 acres with quick, easy highway access + convenience grocery shopping close by...just 12 miles from 291 & 50 Hwy! One owner property, well cared for with many, recent expensive updates completed less than a year ago. Roof 11 yrs, public water, septic serviced '20, a/c & furnace 11 yrs, 2 - 50 gal hot water heaters 5 yrs, 400 amp svc in house. Strong cell phone signal + high speed internet connection pkgs available, Pella windows, varying 9'&10' ceilings on main, bullnose corners & textured ceilings. Primary bdrm walkout to veranda, jetted tub, dual shower heads & body spray jets. Main floor updates in '21: Refinished real oak hardwood floors, new carpet in great rm & primary bdrm, professionally painted kitchen cabinets, prep & kitchen sinks + faucets, granite counter tops, tile backsplash, marble top island! Need separate living quarters? Lower lvl boasts 9' ceilings, 2 walkout doors to covered patio, 3 bdrms + 2 full baths, office space & storm shelter. Outside: Oak tree lined driveway, 30'x40' shop with concrete floor, 100 amp svc, 2 overhead doors & hot water heater. Enjoy the wildlife & large variety of birds from inside & outside on the deck & patios! Seller offering home warranty.
This property is off market, which means it's not currently listed for sale or rent on Zillow. This may be different from what's available on other websites or public sources.
