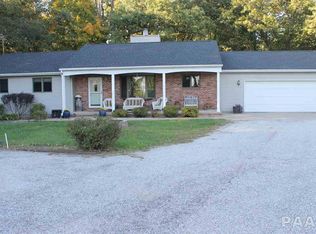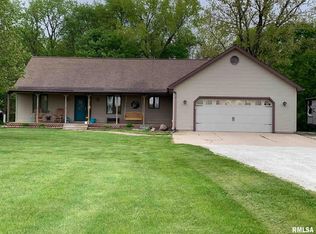Sold for $440,000
$440,000
13315 W Clark Rd, Glasford, IL 61533
4beds
2,032sqft
Single Family Residence, Residential
Built in 1994
5.76 Acres Lot
$462,300 Zestimate®
$217/sqft
$2,421 Estimated rent
Home value
$462,300
$411,000 - $518,000
$2,421/mo
Zestimate® history
Loading...
Owner options
Explore your selling options
What's special
Discover the perfect blend of comfort, space, and rural charm in this beautifully updated 4-bedroom, 2.5-bath ranch nestled on just under 6 serene acres in the Illini Bluffs School District. From the vaulted ceilings and abundant natural light in the living room to the luxurious upgrades throughout, this home is sure to impress! The spacious master suite features vaulted ceilings, a fully updated bathroom with a walk-in shower, soaking tub, dual vanities, heated floors, and a walk-in closet. The remodeled kitchen includes new solid quartz countertops, new large sink and faucet, a large pantry, and a new double-door refrigerator with bottom freezer. Step outside to enjoy the expansive backyard with a deck prepped with electricity and sand base for a future hot tub, an above-ground pool (with new pump and 2-year-old liner), and a fenced section perfect for pets or play. A large outbuilding includes a full workshop, roll-up door, and a sperate entrance to a one-be living quarters with a full bath, just needs a kitchen. The newer 42'x46' Morton building (only 3 years old) offers even more space and potential. Additional features new roof, siding, gutters, downspouts, some windows, new furnace, A/C, heated garage with coated floor, Radon detector, fiber optic internet, city water + well, in-floor hot water heat in the outbuilding (not yet hooked up), chain-link fenced section in backyard with two gates, nearly stand-up crawl space with gravel and plastic barrier.
Zillow last checked: 8 hours ago
Listing updated: August 21, 2025 at 01:02pm
Listed by:
Sarah Knickerbocker Pref:309-258-8270,
RE/MAX Traders Unlimited
Bought with:
Rich Gillespie, 475118423
RE/MAX Traders Unlimited
Source: RMLS Alliance,MLS#: PA1259211 Originating MLS: Peoria Area Association of Realtors
Originating MLS: Peoria Area Association of Realtors

Facts & features
Interior
Bedrooms & bathrooms
- Bedrooms: 4
- Bathrooms: 3
- Full bathrooms: 2
- 1/2 bathrooms: 1
Bedroom 1
- Level: Main
- Dimensions: 16ft 0in x 12ft 0in
Bedroom 2
- Level: Main
- Dimensions: 17ft 0in x 9ft 0in
Bedroom 3
- Level: Main
- Dimensions: 13ft 0in x 12ft 0in
Bedroom 4
- Level: Main
- Dimensions: 14ft 0in x 11ft 0in
Other
- Level: Main
- Dimensions: 13ft 0in x 11ft 0in
Additional room
- Description: Mud room
- Level: Main
- Dimensions: 19ft 0in x 9ft 0in
Kitchen
- Level: Main
- Dimensions: 15ft 0in x 13ft 0in
Laundry
- Level: Main
- Dimensions: 8ft 0in x 3ft 0in
Living room
- Level: Main
- Dimensions: 23ft 0in x 15ft 0in
Main level
- Area: 2032
Heating
- Forced Air
Cooling
- Central Air, Whole House Fan
Appliances
- Included: Dishwasher, Range, Refrigerator, Washer, Dryer, Gas Water Heater
Features
- Vaulted Ceiling(s), In-Law Floorplan, Solid Surface Counter, Ceiling Fan(s)
- Windows: Skylight(s), Blinds
- Basement: Crawl Space
- Attic: Storage
Interior area
- Total structure area: 2,032
- Total interior livable area: 2,032 sqft
Property
Parking
- Total spaces: 2
- Parking features: Attached, Detached, Paved
- Attached garage spaces: 2
- Details: Number Of Garage Remotes: 1
Features
- Patio & porch: Deck
- Pool features: Above Ground
Lot
- Size: 5.76 Acres
- Dimensions: 190 x 1356
- Features: Level, Wooded
Details
- Additional structures: Outbuilding
- Parcel number: 1910100022
Construction
Type & style
- Home type: SingleFamily
- Architectural style: Ranch
- Property subtype: Single Family Residence, Residential
Materials
- Brick, Vinyl Siding
- Roof: Shingle
Condition
- New construction: No
- Year built: 1994
Utilities & green energy
- Sewer: Septic Tank
- Water: Private, Public
- Utilities for property: Cable Available
Community & neighborhood
Location
- Region: Glasford
- Subdivision: Unavailable
Other
Other facts
- Road surface type: Paved
Price history
| Date | Event | Price |
|---|---|---|
| 8/15/2025 | Sold | $440,000-2.2%$217/sqft |
Source: | ||
| 7/15/2025 | Pending sale | $450,000$221/sqft |
Source: | ||
| 7/9/2025 | Listed for sale | $450,000+87.5%$221/sqft |
Source: | ||
| 1/29/2020 | Sold | $240,000-2%$118/sqft |
Source: | ||
| 1/2/2020 | Pending sale | $244,900$121/sqft |
Source: Adam Merrick Real Estate #PA1210420 Report a problem | ||
Public tax history
| Year | Property taxes | Tax assessment |
|---|---|---|
| 2024 | $6,650 +1.8% | $87,080 +2.1% |
| 2023 | $6,535 +2% | $85,320 +2.1% |
| 2022 | $6,406 +2.3% | $83,540 +3.2% |
Find assessor info on the county website
Neighborhood: 61533
Nearby schools
GreatSchools rating
- 8/10Illini Bluffs Elementary SchoolGrades: PK-5Distance: 2 mi
- 5/10Illini Bluffs Middle SchoolGrades: 6-8Distance: 2 mi
- 5/10Illini Bluffs High SchoolGrades: 9-12Distance: 2 mi
Schools provided by the listing agent
- Elementary: Illini Bluffs
- Middle: Illini Bluffs
- High: Illini Bluffs
Source: RMLS Alliance. This data may not be complete. We recommend contacting the local school district to confirm school assignments for this home.
Get pre-qualified for a loan
At Zillow Home Loans, we can pre-qualify you in as little as 5 minutes with no impact to your credit score.An equal housing lender. NMLS #10287.

