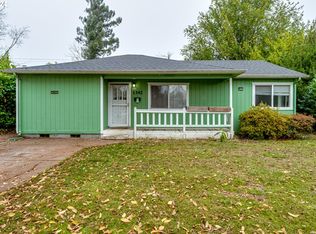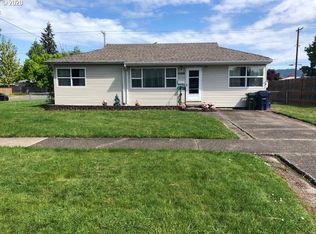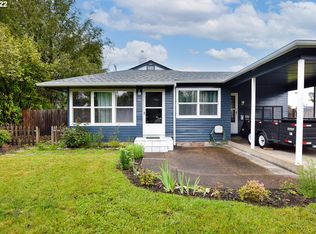Sold
Zestimate®
$358,000
1332 Centennial Blvd, Springfield, OR 97477
3beds
1,008sqft
Residential, Single Family Residence
Built in 1950
8,712 Square Feet Lot
$358,000 Zestimate®
$355/sqft
$2,181 Estimated rent
Home value
$358,000
$329,000 - $390,000
$2,181/mo
Zestimate® history
Loading...
Owner options
Explore your selling options
What's special
Beautifully updated and full of charm, this move-in-ready ranch home sits on a spacious lot just minutes from Autzen Stadium, parks, hospitals, and vibrant dining. Thoughtful updates include Pergo floors, plush new carpet, a remodeled kitchen with quartz counters, sleek cabinetry, and custom live-edge shelving. Enjoy energy-efficient comfort with a mini-split HVAC and craftsman-style entry door—rear door includes built-in blinds. The fully fenced backyard features a stone fire pit, terraced landscaping wall, two storage sheds, and spacious covered porches in both front and back—ideal for outdoor living. A stone parking pad and wide-access gate offer room for extra vehicles, RVs, or toys. Oversized lot may allow for an accessory dwelling unit (buyer to verify)—perfect for multigenerational living, rental income, or Airbnb potential. Minutes to Willamalane Swim Center, shopping, and more!
Zillow last checked: 8 hours ago
Listing updated: September 05, 2025 at 08:46am
Listed by:
Adriane Cunningham 541-214-1575,
Hybrid Real Estate
Bought with:
Daydra Strasheim, 201242927
Harcourts West Real Estate
Source: RMLS (OR),MLS#: 710827237
Facts & features
Interior
Bedrooms & bathrooms
- Bedrooms: 3
- Bathrooms: 1
- Full bathrooms: 1
- Main level bathrooms: 1
Primary bedroom
- Level: Main
Bedroom 2
- Level: Main
Bedroom 3
- Level: Main
Dining room
- Level: Main
Kitchen
- Level: Main
Living room
- Level: Main
Heating
- Mini Split
Cooling
- Has cooling: Yes
Appliances
- Included: Dishwasher, Free-Standing Range, Free-Standing Refrigerator, Plumbed For Ice Maker, Range Hood, Stainless Steel Appliance(s), Electric Water Heater
Features
- Marble, Granite, Tile
- Flooring: Engineered Hardwood, Wall to Wall Carpet
- Windows: Double Pane Windows, Vinyl Frames
- Basement: Crawl Space
Interior area
- Total structure area: 1,008
- Total interior livable area: 1,008 sqft
Property
Parking
- Parking features: Driveway, On Street
- Has uncovered spaces: Yes
Accessibility
- Accessibility features: Minimal Steps, One Level, Accessibility
Features
- Levels: One
- Stories: 1
- Patio & porch: Covered Patio, Patio
- Exterior features: Fire Pit, Yard
- Fencing: Fenced
Lot
- Size: 8,712 sqft
- Features: SqFt 7000 to 9999
Details
- Additional structures: ToolShed
- Parcel number: 0210599
Construction
Type & style
- Home type: SingleFamily
- Property subtype: Residential, Single Family Residence
Materials
- T111 Siding
- Foundation: Concrete Perimeter
Condition
- Updated/Remodeled
- New construction: No
- Year built: 1950
Utilities & green energy
- Sewer: Public Sewer
- Water: Public
Community & neighborhood
Location
- Region: Springfield
Other
Other facts
- Listing terms: Cash,Conventional,FHA,VA Loan
Price history
| Date | Event | Price |
|---|---|---|
| 9/2/2025 | Sold | $358,000$355/sqft |
Source: | ||
| 8/10/2025 | Pending sale | $358,000$355/sqft |
Source: | ||
| 7/28/2025 | Price change | $358,000-1.9%$355/sqft |
Source: | ||
| 7/8/2025 | Price change | $365,000-2.7%$362/sqft |
Source: | ||
| 6/11/2025 | Listed for sale | $375,000+78.6%$372/sqft |
Source: | ||
Public tax history
| Year | Property taxes | Tax assessment |
|---|---|---|
| 2025 | $2,285 +1.6% | $124,616 +3% |
| 2024 | $2,248 +4.4% | $120,987 +3% |
| 2023 | $2,153 +3.4% | $117,464 +3% |
Find assessor info on the county website
Neighborhood: 97477
Nearby schools
GreatSchools rating
- 5/10Two Rivers Dos Rios Elementary SchoolGrades: K-5Distance: 0.3 mi
- 3/10Hamlin Middle SchoolGrades: 6-8Distance: 0.8 mi
- 4/10Springfield High SchoolGrades: 9-12Distance: 0.5 mi
Schools provided by the listing agent
- Elementary: Two Rivers
- Middle: Hamlin
- High: Springfield
Source: RMLS (OR). This data may not be complete. We recommend contacting the local school district to confirm school assignments for this home.
Get pre-qualified for a loan
At Zillow Home Loans, we can pre-qualify you in as little as 5 minutes with no impact to your credit score.An equal housing lender. NMLS #10287.
Sell for more on Zillow
Get a Zillow Showcase℠ listing at no additional cost and you could sell for .
$358,000
2% more+$7,160
With Zillow Showcase(estimated)$365,160


