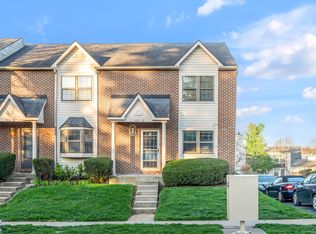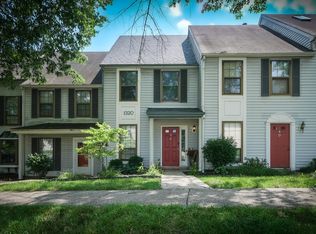Sold for $270,000 on 12/19/24
$270,000
1332 Gray Hawk Rd APT F, Lexington, KY 40502
2beds
1,430sqft
Townhouse
Built in 1988
1,960.2 Square Feet Lot
$279,800 Zestimate®
$189/sqft
$1,913 Estimated rent
Home value
$279,800
$257,000 - $302,000
$1,913/mo
Zestimate® history
Loading...
Owner options
Explore your selling options
What's special
This impeccably maintained, move-in-ready home offers an outstanding location and a warm, inviting interior. The kitchen is beautifully appointed with granite countertops and a garden window ideal for growing herbs, complemented by stainless steel appliances. The main level features a spacious living room with a fireplace and access to a private deck. The layout includes two primary suites on the second floor, each with a private full bathroom and ample closet space, offering privacy and flexibility. A conveniently located washer and dryer are situated between the two bedrooms for ease of use. With rustic wood-style flooring on the main level and fresh, neutral paint throughout, the home radiates cleanliness and comfort. The lower level is a rare find in the area, featuring a full bathroom and an additional bonus room that can serve as an extra bedroom, workout room, or entertainment space. Ample storage and a 1-car-plus garage complete this exceptional townhouse, making it an ideal choice in a highly desirable location.
Zillow last checked: 8 hours ago
Listing updated: September 24, 2025 at 07:28am
Listed by:
Nicholas Ratliff 859-351-9796,
Real Broker, LLC,
Nick Ratliff Realty Team - Nicholas Ratliff 859-554-2075,
Real Broker, LLC
Bought with:
John Scott Durbin, 180410
Bluegrass Sotheby's International Realty
Source: Imagine MLS,MLS#: 24023260
Facts & features
Interior
Bedrooms & bathrooms
- Bedrooms: 2
- Bathrooms: 4
- Full bathrooms: 3
- 1/2 bathrooms: 1
Primary bedroom
- Level: Second
Bathroom 1
- Description: Full Bath
- Level: Second
Bathroom 2
- Description: Full Bath
- Level: Second
Bathroom 3
- Description: Full Bath
- Level: Lower
Bathroom 4
- Description: Half Bath
- Level: First
Bonus room
- Level: Lower
Dining room
- Level: First
Dining room
- Level: First
Kitchen
- Level: First
Living room
- Level: First
Living room
- Level: First
Heating
- Heat Pump
Cooling
- Heat Pump
Appliances
- Included: Dryer, Dishwasher, Microwave, Refrigerator, Washer, Range
- Laundry: Electric Dryer Hookup, Washer Hookup
Features
- Breakfast Bar, Entrance Foyer, Ceiling Fan(s)
- Flooring: Carpet, Tile, Wood
- Windows: Blinds
- Basement: Full,Partially Finished,Walk-Out Access
- Has fireplace: Yes
- Fireplace features: Factory Built, Living Room
Interior area
- Total structure area: 1,430
- Total interior livable area: 1,430 sqft
- Finished area above ground: 1,430
- Finished area below ground: 0
Property
Parking
- Total spaces: 1
- Parking features: Attached Garage, Basement, Garage Faces Front
- Garage spaces: 1
Features
- Levels: Two
- Patio & porch: Deck
- Has view: Yes
- View description: Neighborhood
Lot
- Size: 1,960 sqft
Details
- Parcel number: 10034040
Construction
Type & style
- Home type: Townhouse
- Property subtype: Townhouse
Materials
- Brick Veneer, Vinyl Siding
- Foundation: Block
- Roof: Dimensional Style,Shingle
Condition
- New construction: No
- Year built: 1988
Utilities & green energy
- Sewer: Public Sewer
- Water: Public
- Utilities for property: Electricity Connected, Sewer Connected, Water Connected
Community & neighborhood
Location
- Region: Lexington
- Subdivision: Shadeland
HOA & financial
HOA
- HOA fee: $200 monthly
- Services included: Maintenance Grounds
Price history
| Date | Event | Price |
|---|---|---|
| 12/19/2024 | Sold | $270,000-3.5%$189/sqft |
Source: | ||
| 11/4/2024 | Listed for sale | $279,900+41.9%$196/sqft |
Source: | ||
| 6/15/2020 | Sold | $197,250-3.7%$138/sqft |
Source: | ||
| 4/30/2020 | Listing removed | $1,600$1/sqft |
Source: United Real Est Lexington KY #1927551 Report a problem | ||
| 4/30/2020 | Pending sale | $204,900$143/sqft |
Source: United Real Est Lexington KY #20005518 Report a problem | ||
Public tax history
| Year | Property taxes | Tax assessment |
|---|---|---|
| 2022 | $2,869 +13.8% | $224,600 +13.8% |
| 2021 | $2,520 +9.9% | $197,300 +9.9% |
| 2020 | $2,293 | $179,500 |
Find assessor info on the county website
Neighborhood: Reservoir
Nearby schools
GreatSchools rating
- 9/10Cassidy Elementary SchoolGrades: K-5Distance: 1.1 mi
- 7/10Morton Middle SchoolGrades: 6-8Distance: 1.1 mi
- 8/10Henry Clay High SchoolGrades: 9-12Distance: 1.3 mi
Schools provided by the listing agent
- Elementary: Cassidy
- Middle: Morton
- High: Henry Clay
Source: Imagine MLS. This data may not be complete. We recommend contacting the local school district to confirm school assignments for this home.

Get pre-qualified for a loan
At Zillow Home Loans, we can pre-qualify you in as little as 5 minutes with no impact to your credit score.An equal housing lender. NMLS #10287.

