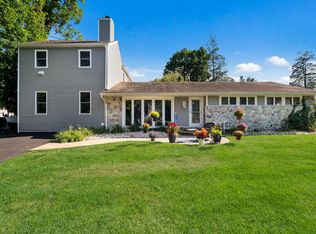This amazing home will not last long. Enter the home through a spacious entryway with access to the backyard and lots of light. The living space offers a huge bay window, a beautiful brick, wood burning fireplace and an open flow directly to the large formal dining area. You will love the floor to ceiling window that look out to the backyard from the dining room. The eat-in-kitchen boasts a Sub-Zero refrigerator and double wall ovens with additional access to the backyard oasis. Down the hallway you will find a large coat closet along with a very deep linen closet. The first of three first floor bedrooms is on your right, offering the beautiful Clerestory windows you will find throughout the home. The second bedroom is a corner room with more of the beautiful windows. Through the opposite doorway is the master bedroom with more Clerestory windows, beautiful built-in twin armoires and sliding doors leading out to the backyard. The master also offers an ensuite bathroom and the second bath is in the hall. The second floor is additional 500+ square feet of space just waiting for your vision. Currently an extra living space but could be a large 4th bedroom. Enter the basement and let your dreams run wild. The backyard is full of trees and landscaping, plus a large patio accessible from the entryway doors. Fully fenced, room to entertain and plenty of access to the interior. Don't forget there's a garage too! Come see this beautifully maintained home before it's gone. One-year home warranty with appliance coverage included.
This property is off market, which means it's not currently listed for sale or rent on Zillow. This may be different from what's available on other websites or public sources.
