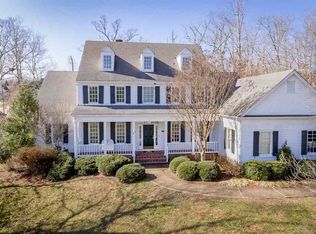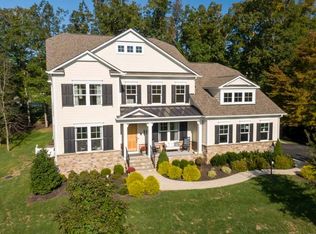Closed
$900,000
1332 Piper Way, Keswick, VA 22947
3beds
3,438sqft
Single Family Residence
Built in 2013
0.44 Acres Lot
$932,900 Zestimate®
$262/sqft
$4,070 Estimated rent
Home value
$932,900
$840,000 - $1.04M
$4,070/mo
Zestimate® history
Loading...
Owner options
Explore your selling options
What's special
Beautiful custom-built home with 13th fairway views now available in Glenmore. Step into the spacious first level which offers a primary owner's suite, open living area with oak hardwood floors, transom windows and a double-sided glass fireplace. Enjoy the recently updated gourmet kitchen featuring granite countertops, maple cabinetry and a 6-burner gas range. Appreciate the ample storage, 9 foot ceilings, and golf course views from the back deck. Upstairs you'll find a sun-drenched bonus room with 4 skylights, an additional guest bedroom, home office and Jack and Jill bathroom. Unique design features and architectural details through out this property make it a special find for a lucky someone.
Zillow last checked: 8 hours ago
Listing updated: July 10, 2025 at 10:55am
Listed by:
LIBERTY KALERGIS 434-962-9911,
FRANK HARDY SOTHEBY'S INTERNATIONAL REALTY
Bought with:
ANDREA B HUBBELL, 0225224491
CORE REAL ESTATE PARTNERS LLC
Source: CAAR,MLS#: 666709 Originating MLS: Charlottesville Area Association of Realtors
Originating MLS: Charlottesville Area Association of Realtors
Facts & features
Interior
Bedrooms & bathrooms
- Bedrooms: 3
- Bathrooms: 3
- Full bathrooms: 2
- 1/2 bathrooms: 1
- Main level bathrooms: 2
- Main level bedrooms: 1
Primary bedroom
- Level: First
Bedroom
- Level: Second
Primary bathroom
- Level: First
Bathroom
- Level: Second
Bonus room
- Level: Second
Foyer
- Level: First
Half bath
- Level: First
Kitchen
- Level: First
Laundry
- Level: First
Living room
- Level: First
Other
- Level: First
Heating
- Central, Heat Pump
Cooling
- Central Air, Heat Pump
Appliances
- Included: Built-In Oven, Convection Oven, Dishwasher, Disposal, Gas Range, Microwave, Refrigerator, Dryer, Washer
- Laundry: Washer Hookup, Dryer Hookup, Sink
Features
- Double Vanity, Jetted Tub, Primary Downstairs, Skylights, Walk-In Closet(s), Entrance Foyer, Eat-in Kitchen, Home Office, Kitchen Island, Recessed Lighting
- Flooring: Hardwood
- Windows: Double Pane Windows, Insulated Windows, Screens, Transom Window(s), Skylight(s)
- Basement: Crawl Space
- Has fireplace: Yes
- Fireplace features: Glass Doors, Gas Log
Interior area
- Total structure area: 4,013
- Total interior livable area: 3,438 sqft
- Finished area above ground: 3,438
- Finished area below ground: 0
Property
Parking
- Total spaces: 2
- Parking features: Attached, Electricity, Garage, Garage Door Opener, Oversized, Garage Faces Side
- Attached garage spaces: 2
Features
- Levels: Two
- Stories: 2
- Patio & porch: Deck, Front Porch, Porch
- Exterior features: Fence
- Pool features: Community, Pool
- Has spa: Yes
- Fencing: Partial
- Has view: Yes
- View description: Golf Course, Residential
Lot
- Size: 0.44 Acres
- Features: Landscaped, On Golf Course, Private, Wooded
Details
- Parcel number: 093A2000N00700
- Zoning description: R Residential
Construction
Type & style
- Home type: SingleFamily
- Architectural style: French Provincial
- Property subtype: Single Family Residence
Materials
- Stick Built, Stucco
- Foundation: Poured
- Roof: Architectural
Condition
- New construction: No
- Year built: 2013
Details
- Builder name: EUROPEAN HOMES
Utilities & green energy
- Sewer: Public Sewer
- Water: Public
- Utilities for property: Cable Available, Fiber Optic Available, High Speed Internet Available
Community & neighborhood
Security
- Security features: Security System, Gated Community
Community
- Community features: Gated, Pool
Location
- Region: Keswick
- Subdivision: GLENMORE
HOA & financial
HOA
- Has HOA: Yes
- HOA fee: $1,148 annually
- Amenities included: Basketball Court, Clubhouse, Golf Course, Meeting Room
- Services included: Association Management, Common Area Maintenance, Clubhouse, Golf, Insurance, Security
Price history
| Date | Event | Price |
|---|---|---|
| 7/10/2025 | Sold | $900,000-2.2%$262/sqft |
Source: | ||
| 5/29/2024 | Listing removed | -- |
Source: | ||
| 4/26/2024 | Listed for sale | $919,900-3.2%$268/sqft |
Source: | ||
| 4/20/2024 | Listing removed | -- |
Source: | ||
| 2/24/2024 | Listed for sale | $949,900+6.7%$276/sqft |
Source: | ||
Public tax history
| Year | Property taxes | Tax assessment |
|---|---|---|
| 2025 | $8,141 +5.8% | $910,600 +1.1% |
| 2024 | $7,693 +19.7% | $900,800 +19.7% |
| 2023 | $6,425 -1.1% | $752,300 -1.1% |
Find assessor info on the county website
Neighborhood: 22947
Nearby schools
GreatSchools rating
- 5/10Stone Robinson Elementary SchoolGrades: PK-5Distance: 1 mi
- 3/10Jackson P Burley Middle SchoolGrades: 6-8Distance: 6.2 mi
- 6/10Monticello High SchoolGrades: 9-12Distance: 5.8 mi
Schools provided by the listing agent
- Elementary: Stone-Robinson
- Middle: Burley
- High: Monticello
Source: CAAR. This data may not be complete. We recommend contacting the local school district to confirm school assignments for this home.

Get pre-qualified for a loan
At Zillow Home Loans, we can pre-qualify you in as little as 5 minutes with no impact to your credit score.An equal housing lender. NMLS #10287.
Sell for more on Zillow
Get a free Zillow Showcase℠ listing and you could sell for .
$932,900
2% more+ $18,658
With Zillow Showcase(estimated)
$951,558
