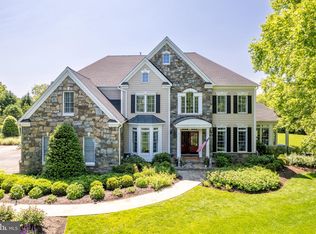Sold for $1,250,000
$1,250,000
1332 Rossback Rd, Davidsonville, MD 21035
4beds
3,937sqft
Single Family Residence
Built in 2010
1.07 Acres Lot
$1,247,000 Zestimate®
$318/sqft
$4,567 Estimated rent
Home value
$1,247,000
$1.16M - $1.33M
$4,567/mo
Zestimate® history
Loading...
Owner options
Explore your selling options
What's special
OPEN HOUSE 8/24 Canceled! Home is Under Contract. Grand Curb Appeal & Main-Level Luxury – Custom Estate on Over an Acre From the moment you arrive, this custom home makes a statement with its grand estate entrance, striking curb appeal, and prime location—less than a minute to Route 50. The main level offers formal living and dining rooms, a spacious family room with fireplace, and a sun-filled billiard/game room. The kitchen is a true showstopper—huge, beautiful, and designed for both cooking and gathering. Sunlight pours in through generous windows, highlighting the rich custom cabinetry, center island, and handy recipe desk. An open dining area overlooks the lush backyard, creating the perfect setting for everything from casual breakfasts to holiday feasts. The main-level primary suite is a true retreat, complete with a huge walk-in closet and a luxurious ensuite bathroom featuring a soaking tub, separate shower, and radiant heat flooring for year-round comfort. Upstairs, you’ll find three additional large bedrooms with plenty of closet space. One bedroom enjoys its own ensuite bathroom with a tub and shower combo, while the other two share a spacious hall bathroom. Storage is never an issue with walk-up attic access, an attached 2-car garage, plus an oversized detached 2-car garage with a workshop. Outdoors, relax under the charming backyard gazebo or welcome guests with abundant parking. Immaculate, thoughtfully designed, and brimming with pride of ownership—this home is truly a rare find.
Zillow last checked: 8 hours ago
Listing updated: December 22, 2025 at 01:05pm
Listed by:
Harmony Campbell 301-675-6470,
Coldwell Banker Realty
Bought with:
Tracy Cannon, 5006135
Coldwell Banker Realty
Source: Bright MLS,MLS#: MDAA2122648
Facts & features
Interior
Bedrooms & bathrooms
- Bedrooms: 4
- Bathrooms: 4
- Full bathrooms: 3
- 1/2 bathrooms: 1
- Main level bathrooms: 2
- Main level bedrooms: 1
Basement
- Area: 0
Heating
- Heat Pump, Electric
Cooling
- Central Air, Electric
Appliances
- Included: Water Treat System, Electric Water Heater
- Laundry: Main Level
Features
- Soaking Tub, Bathroom - Walk-In Shower, Breakfast Area, Built-in Features, Chair Railings, Crown Molding, Entry Level Bedroom, Family Room Off Kitchen, Kitchen Island, Kitchen - Gourmet, Kitchen - Table Space, Walk-In Closet(s), 9'+ Ceilings
- Flooring: Hardwood, Carpet, Ceramic Tile, Wood
- Windows: Window Treatments
- Has basement: No
- Number of fireplaces: 1
Interior area
- Total structure area: 3,937
- Total interior livable area: 3,937 sqft
- Finished area above ground: 3,937
- Finished area below ground: 0
Property
Parking
- Total spaces: 12
- Parking features: Storage, Oversized, Other, Attached, Detached, Driveway
- Attached garage spaces: 4
- Uncovered spaces: 8
Accessibility
- Accessibility features: None
Features
- Levels: Two
- Stories: 2
- Pool features: None
Lot
- Size: 1.07 Acres
Details
- Additional structures: Above Grade, Below Grade
- Parcel number: 020200003496600
- Zoning: RA
- Special conditions: Standard
Construction
Type & style
- Home type: SingleFamily
- Architectural style: Craftsman,Cape Cod
- Property subtype: Single Family Residence
Materials
- HardiPlank Type, Stone
- Foundation: Crawl Space
Condition
- Excellent,Very Good
- New construction: No
- Year built: 2010
Utilities & green energy
- Sewer: Private Septic Tank
- Water: Private, Well
Community & neighborhood
Location
- Region: Davidsonville
- Subdivision: None
Other
Other facts
- Listing agreement: Exclusive Right To Sell
- Listing terms: Conventional,Cash,VA Loan
- Ownership: Fee Simple
Price history
| Date | Event | Price |
|---|---|---|
| 9/26/2025 | Sold | $1,250,000$318/sqft |
Source: | ||
| 9/7/2025 | Pending sale | $1,250,000$318/sqft |
Source: | ||
| 8/23/2025 | Contingent | $1,250,000$318/sqft |
Source: | ||
| 8/8/2025 | Listed for sale | $1,250,000+34%$318/sqft |
Source: | ||
| 3/16/2006 | Sold | $933,000+433.1%$237/sqft |
Source: Public Record Report a problem | ||
Public tax history
| Year | Property taxes | Tax assessment |
|---|---|---|
| 2025 | -- | $888,833 +9.6% |
| 2024 | $8,877 +11% | $810,667 +10.7% |
| 2023 | $7,999 +4.5% | $732,500 |
Find assessor info on the county website
Neighborhood: 21035
Nearby schools
GreatSchools rating
- 9/10Davidsonville Elementary SchoolGrades: K-5Distance: 3.5 mi
- 8/10Central Middle SchoolGrades: 6-8Distance: 5.9 mi
- 8/10South River High SchoolGrades: 9-12Distance: 5.7 mi
Schools provided by the listing agent
- Elementary: Davidsonville
- Middle: Central
- High: South River
- District: Anne Arundel County Public Schools
Source: Bright MLS. This data may not be complete. We recommend contacting the local school district to confirm school assignments for this home.
Get a cash offer in 3 minutes
Find out how much your home could sell for in as little as 3 minutes with a no-obligation cash offer.
Estimated market value$1,247,000
Get a cash offer in 3 minutes
Find out how much your home could sell for in as little as 3 minutes with a no-obligation cash offer.
Estimated market value
$1,247,000
