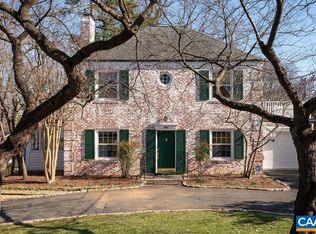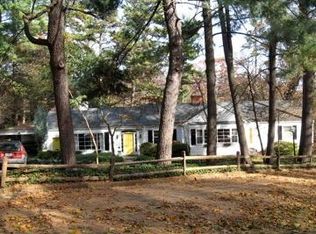Closed
$980,000
1332 Rugby Rd, Charlottesville, VA 22903
4beds
2,784sqft
Single Family Residence
Built in 1950
0.25 Acres Lot
$1,126,600 Zestimate®
$352/sqft
$4,565 Estimated rent
Home value
$1,126,600
$1.05M - $1.23M
$4,565/mo
Zestimate® history
Loading...
Owner options
Explore your selling options
What's special
Nestled behind boxwoods on a large circular drive, this charming, traditional Rugby Road home is minutes to UVA, Historic Downtown, area schools, hospitals, shopping, and parks. The two-story brick home features a spacious living room with a beautiful fireplace and large windows allowing for abundant natural light. A well-appointed office/library with built-in bookcases is surrounded by windows and outfitted with Ting fiber internet. A bright dining room flows seamlessly into the kitchen and breakfast room with a large glass door that opens to a sunny deck and level rear yard. A cozy den, located off of the breakfast room, includes large storage closets and access to the recently paved driveway. The second floor features a master bedroom with a private roof deck, a newly renovated master bath with walk-in closet as well as two additional bedrooms and a bathroom. The terrace level offers a large family room or in-law suite with a small bathroom, kitchenette, additional storage space, laundry room and a private entrance. Freshly painted with many recent improvements, this versatile home with great outdoor spaces is ready for its next owner to enjoy.
Zillow last checked: 8 hours ago
Listing updated: February 08, 2025 at 08:35am
Listed by:
LINDSAY MILBY 434-962-9148,
LORING WOODRIFF REAL ESTATE ASSOCIATES
Bought with:
DEBORAH A. RUTTER, 0225194485
NEST REALTY GROUP
Source: CAAR,MLS#: 640290 Originating MLS: Charlottesville Area Association of Realtors
Originating MLS: Charlottesville Area Association of Realtors
Facts & features
Interior
Bedrooms & bathrooms
- Bedrooms: 4
- Bathrooms: 4
- Full bathrooms: 3
- 1/2 bathrooms: 1
- Main level bathrooms: 1
Primary bedroom
- Level: Second
Bedroom
- Level: Second
Primary bathroom
- Level: Second
Bathroom
- Level: Second
Bathroom
- Level: Basement
Other
- Level: Basement
Breakfast room nook
- Level: First
Den
- Level: First
Dining room
- Level: First
Foyer
- Level: First
Half bath
- Level: First
Kitchen
- Level: First
Kitchen
- Level: Basement
Living room
- Level: First
Study
- Level: First
Heating
- Central, Forced Air, Natural Gas
Cooling
- Central Air
Appliances
- Included: Dishwasher, Electric Range, Disposal, Microwave, Refrigerator
- Laundry: Washer Hookup, Dryer Hookup
Features
- Walk-In Closet(s), Breakfast Area, Entrance Foyer, Recessed Lighting
- Flooring: Ceramic Tile, Hardwood
- Basement: Partially Finished
- Number of fireplaces: 1
- Fireplace features: One, Gas Log, Masonry
Interior area
- Total structure area: 2,984
- Total interior livable area: 2,784 sqft
- Finished area above ground: 2,240
- Finished area below ground: 544
Property
Parking
- Parking features: Asphalt
Features
- Levels: Two
- Stories: 2
- Patio & porch: Deck
- Exterior features: Mature Trees/Landscape
- Has view: Yes
- View description: Residential
Lot
- Size: 0.25 Acres
- Features: Garden, Landscaped, Native Plants
- Topography: Rolling
Details
- Parcel number: 380062000
- Zoning description: R-1 Residential
Construction
Type & style
- Home type: SingleFamily
- Architectural style: Traditional
- Property subtype: Single Family Residence
Materials
- Brick, Stick Built
- Foundation: Block
- Roof: Architectural
Condition
- New construction: No
- Year built: 1950
Utilities & green energy
- Sewer: Public Sewer
- Water: Public
- Utilities for property: Cable Available, Fiber Optic Available, Natural Gas Available
Community & neighborhood
Location
- Region: Charlottesville
- Subdivision: RUGBY HILLS
Price history
| Date | Event | Price |
|---|---|---|
| 6/16/2023 | Sold | $980,000+12%$352/sqft |
Source: | ||
| 4/15/2023 | Pending sale | $875,000$314/sqft |
Source: | ||
| 4/10/2023 | Listed for sale | $875,000+66.7%$314/sqft |
Source: | ||
| 10/30/2008 | Sold | $525,000$189/sqft |
Source: Agent Provided Report a problem | ||
Public tax history
| Year | Property taxes | Tax assessment |
|---|---|---|
| 2024 | $9,296 +32.7% | $935,300 +30.6% |
| 2023 | $7,006 +120.2% | $716,300 +8% |
| 2022 | $3,182 -37.5% | $663,000 +23.8% |
Find assessor info on the county website
Neighborhood: Blue Ridge-Rugby Ave
Nearby schools
GreatSchools rating
- 2/10Walker Upper Elementary SchoolGrades: 5-6Distance: 0.4 mi
- 3/10Buford Middle SchoolGrades: 7-8Distance: 1.7 mi
- 5/10Charlottesville High SchoolGrades: 9-12Distance: 0.8 mi
Schools provided by the listing agent
- Elementary: Trailblazer
- Middle: Walker & Buford
- High: Charlottesville
Source: CAAR. This data may not be complete. We recommend contacting the local school district to confirm school assignments for this home.
Get pre-qualified for a loan
At Zillow Home Loans, we can pre-qualify you in as little as 5 minutes with no impact to your credit score.An equal housing lender. NMLS #10287.
Sell for more on Zillow
Get a Zillow Showcase℠ listing at no additional cost and you could sell for .
$1,126,600
2% more+$22,532
With Zillow Showcase(estimated)$1,149,132

