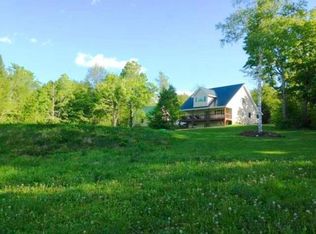If you want to escape the hustle and bustle of city life and looking forward to country living, then come and take a look at this country homestead on 20 acres. The current owners are very meticulous and have kept this property in tip top shape. It offers a newer kitchen with S/S appliances with direct entry to the large outdoor deck. A cozy living room with a woodstove to ward off the early chill. A first floor bedroom and bath round off this level. The second floor host the master bedroom and half bath. This bedroom is very large and has great natural light. The basement is great storage and the utility room has all the mechanics. And there is a great root cellar! This home is very efficient! The 2 car garage has a nice work area on the side and the full upstairs and be additional work space or storage. There is a horse barn, snowmobile shed and a pole shed. The house is hooked up to an on demand generator. Cut your own firewood and plenty of pasture for some animals. Don't miss this one!
This property is off market, which means it's not currently listed for sale or rent on Zillow. This may be different from what's available on other websites or public sources.
