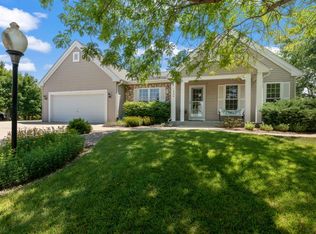Closed
$700,000
1332 Two Rivers COURT, Mukwonago, WI 53149
4beds
3,350sqft
Single Family Residence
Built in 1999
1.37 Acres Lot
$711,200 Zestimate®
$209/sqft
$4,338 Estimated rent
Home value
$711,200
$669,000 - $754,000
$4,338/mo
Zestimate® history
Loading...
Owner options
Explore your selling options
What's special
WELCOME TO TWO RIVERS SUBDIVISION & THIS AWESOME HOME THAT WON'T DISAPPOINT! LONG TIME owners have lovingly maintained & updated this stellar home from NEW roof, LEAF GUARD gutters,remodeled bathrms, FANTASTIC LL , custom finished by Mukwonago remodeling to create an inviting space to entertain or relax & watch a movie in your comfy/cozy theater space! Commune with nature in the spacious 4 season sunrm w/soothing views of your private 1.37 acre lot looking out into the preserve & Fox River! Enjoy entertaining on your beautifully spacious composite deck or patio-you get to choose! 4 spacious bedrms, 3.5 baths & a hard working kitchen with granite + planning desk. 1st flr home offc/den, laundry+ a GUYS garage-heated & GARAGE TECH tripped out! Don't hesitate on this one! HOME WARRANTY!
Zillow last checked: 8 hours ago
Listing updated: February 21, 2025 at 08:40am
Listed by:
Phyllis Gaines,
RE/MAX Forward
Bought with:
Jacob M Baudo
Source: WIREX MLS,MLS#: 1902583 Originating MLS: Metro MLS
Originating MLS: Metro MLS
Facts & features
Interior
Bedrooms & bathrooms
- Bedrooms: 4
- Bathrooms: 4
- Full bathrooms: 3
- 1/2 bathrooms: 1
Primary bedroom
- Level: Upper
- Area: 252
- Dimensions: 18 x 14
Bedroom 2
- Level: Upper
- Area: 154
- Dimensions: 14 x 11
Bedroom 3
- Level: Upper
- Area: 144
- Dimensions: 12 x 12
Bedroom 4
- Level: Upper
- Area: 121
- Dimensions: 11 x 11
Bathroom
- Features: Shower on Lower, Tub Only, Ceramic Tile, Master Bedroom Bath: Tub/Shower Combo, Master Bedroom Bath: Walk-In Shower, Master Bedroom Bath, Shower Over Tub
Dining room
- Level: Main
- Area: 182
- Dimensions: 14 x 13
Kitchen
- Level: Main
- Area: 273
- Dimensions: 21 x 13
Living room
- Level: Main
- Area: 270
- Dimensions: 18 x 15
Office
- Level: Main
- Area: 225
- Dimensions: 15 x 15
Heating
- Natural Gas, Forced Air
Cooling
- Central Air
Appliances
- Included: Dishwasher, Disposal, Dryer, Microwave, Other, Oven, Range, Refrigerator, Washer, Water Softener
Features
- High Speed Internet, Pantry, Cathedral/vaulted ceiling, Walk-In Closet(s), Wet Bar, Kitchen Island
- Flooring: Wood or Sim.Wood Floors
- Windows: Skylight(s), Low Emissivity Windows
- Basement: Finished,Full,Concrete,Sump Pump,Walk-Out Access,Exposed
- Attic: Expandable
Interior area
- Total structure area: 3,350
- Total interior livable area: 3,350 sqft
- Finished area above ground: 2,379
- Finished area below ground: 971
Property
Parking
- Total spaces: 3
- Parking features: Garage Door Opener, Heated Garage, Attached, 3 Car, 1 Space
- Attached garage spaces: 3
Features
- Levels: Two
- Stories: 2
- Patio & porch: Deck, Patio
- Exterior features: Sprinkler System
Lot
- Size: 1.37 Acres
Details
- Additional structures: Garden Shed
- Parcel number: MUKV1969068
- Zoning: RESIDENTIAL
- Special conditions: Arms Length
Construction
Type & style
- Home type: SingleFamily
- Architectural style: Victorian/Federal
- Property subtype: Single Family Residence
Materials
- Fiber Cement, Aluminum Trim
Condition
- 21+ Years
- New construction: No
- Year built: 1999
Utilities & green energy
- Sewer: Public Sewer
- Water: Public
- Utilities for property: Cable Available
Community & neighborhood
Security
- Security features: Security System
Location
- Region: Mukwonago
- Subdivision: Two Rivers
- Municipality: Mukwonago
HOA & financial
HOA
- Has HOA: Yes
- HOA fee: $20 annually
Price history
| Date | Event | Price |
|---|---|---|
| 2/21/2025 | Sold | $700,000+0.1%$209/sqft |
Source: | ||
| 1/18/2025 | Contingent | $699,000$209/sqft |
Source: | ||
| 1/10/2025 | Listed for sale | $699,000+133%$209/sqft |
Source: | ||
| 9/14/2001 | Sold | $300,000+355.2%$90/sqft |
Source: Public Record Report a problem | ||
| 4/20/1999 | Sold | $65,900$20/sqft |
Source: Public Record Report a problem | ||
Public tax history
| Year | Property taxes | Tax assessment |
|---|---|---|
| 2023 | $6,990 +1.2% | $405,500 |
| 2022 | $6,904 +6.7% | $405,500 |
| 2021 | $6,470 -2.3% | $405,500 |
Find assessor info on the county website
Neighborhood: 53149
Nearby schools
GreatSchools rating
- 9/10Rolling Hills Elementary SchoolGrades: PK-6Distance: 4.3 mi
- 8/10Park View Middle SchoolGrades: 7-8Distance: 1.6 mi
- 4/10Mukwonago High SchoolGrades: 9-12Distance: 2.3 mi
Schools provided by the listing agent
- Elementary: Clarendon Avenue
- Middle: Park View
- High: Mukwonago
- District: Mukwonago
Source: WIREX MLS. This data may not be complete. We recommend contacting the local school district to confirm school assignments for this home.
Get pre-qualified for a loan
At Zillow Home Loans, we can pre-qualify you in as little as 5 minutes with no impact to your credit score.An equal housing lender. NMLS #10287.
Sell for more on Zillow
Get a Zillow Showcase℠ listing at no additional cost and you could sell for .
$711,200
2% more+$14,224
With Zillow Showcase(estimated)$725,424
