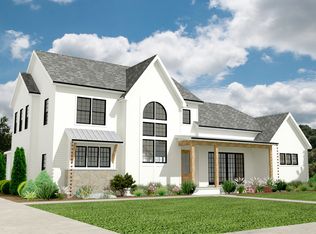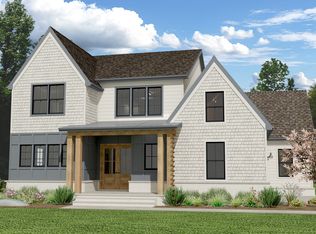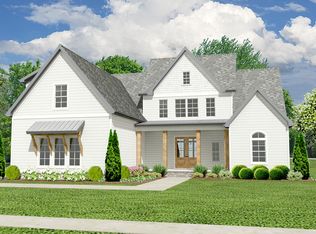Sold for $475,000
$475,000
13320 S Shawdee Rd SE, Huntsville, AL 35803
4beds
3,088sqft
Single Family Residence
Built in 1992
2.51 Acres Lot
$561,500 Zestimate®
$154/sqft
$2,636 Estimated rent
Home value
$561,500
$511,000 - $623,000
$2,636/mo
Zestimate® history
Loading...
Owner options
Explore your selling options
What's special
Sold before circulation. 4BR/3.5 Bath Home on 2.5 Acres Atop Green Mountain! New exterior paint 2021, windows new in 2005, new leaf guard gutters, fiber cement siding, encapsulated crawlspace, axillary gas (propane) wall units. Roof 18 years old. Attached storage/tool shed. Screen porch addition; Land adjacent to the Madison County Nature Trail.
Zillow last checked: 8 hours ago
Listing updated: December 18, 2023 at 05:20pm
Listed by:
Bob Gifford 256-797-3747,
KW Huntsville Keller Williams
Bought with:
Bob Gifford, 30940
KW Huntsville Keller Williams
Source: ValleyMLS,MLS#: 21849890
Facts & features
Interior
Bedrooms & bathrooms
- Bedrooms: 4
- Bathrooms: 4
- Full bathrooms: 3
- 1/2 bathrooms: 1
Primary bedroom
- Features: Bay WDW, Carpet, Walk in Closet 2
- Level: Second
- Area: 306
- Dimensions: 17 x 18
Bedroom 2
- Features: Bay WDW, Ceiling Fan(s), Carpet, Walk-In Closet(s)
- Level: Second
- Area: 169
- Dimensions: 13 x 13
Bedroom 3
- Features: Ceiling Fan(s), Carpet, Walk-In Closet(s)
- Level: Second
- Area: 156
- Dimensions: 12 x 13
Bedroom 4
- Features: Ceiling Fan(s), Carpet, Skylight
- Level: Second
- Area: 285
- Dimensions: 15 x 19
Primary bathroom
- Features: Double Vanity, Recessed Lighting, Vinyl
- Level: Second
- Area: 84
- Dimensions: 7 x 12
Bathroom 1
- Features: Vinyl
- Level: Second
- Area: 45
- Dimensions: 5 x 9
Bathroom 2
- Features: Crown Molding, Tile
- Level: First
- Area: 25
- Dimensions: 5 x 5
Dining room
- Features: 9’ Ceiling, Crown Molding, Carpet, Built-in Features
- Level: First
- Area: 143
- Dimensions: 11 x 13
Family room
- Features: 9’ Ceiling, Bay WDW, Carpet, Fireplace, Wainscoting
- Level: First
- Area: 289
- Dimensions: 17 x 17
Kitchen
- Features: 9’ Ceiling, Crown Molding, Chair Rail, Pantry, Tile
- Level: First
- Area: 150
- Dimensions: 10 x 15
Living room
- Features: Bay WDW, Ceiling Fan(s), Crown Molding, Carpet
- Level: First
- Area: 182
- Dimensions: 13 x 14
Office
- Features: Vinyl
- Level: Second
- Area: 150
- Dimensions: 10 x 15
Laundry room
- Features: Tile
- Level: First
- Area: 72
- Dimensions: 8 x 9
Heating
- Central 2, Electric, See Remarks
Cooling
- Central 2, Electric
Appliances
- Included: Cooktop, Oven, Dishwasher, Microwave, Electric Water Heater
Features
- Windows: Double Pane Windows
- Basement: Crawl Space
- Number of fireplaces: 1
- Fireplace features: Gas Log, One
Interior area
- Total interior livable area: 3,088 sqft
Property
Features
- Levels: Two
- Stories: 2
Lot
- Size: 2.51 Acres
Details
- Parcel number: 2305150000021.000
Construction
Type & style
- Home type: SingleFamily
- Architectural style: Victorian
- Property subtype: Single Family Residence
Condition
- New construction: No
- Year built: 1992
Utilities & green energy
- Sewer: Septic Tank
- Water: Public
Green energy
- Energy efficient items: Encapsulated Attic, Powered Roof Vent, Wh Hs Attic Fan
Community & neighborhood
Security
- Security features: Security System
Location
- Region: Huntsville
- Subdivision: Metes And Bounds
Other
Other facts
- Listing agreement: Agency
Price history
| Date | Event | Price |
|---|---|---|
| 12/14/2023 | Sold | $475,000+53.8%$154/sqft |
Source: | ||
| 4/12/2022 | Sold | $308,900+52.9%$100/sqft |
Source: Public Record Report a problem | ||
| 10/1/1998 | Sold | $202,000$65/sqft |
Source: Agent Provided Report a problem | ||
Public tax history
| Year | Property taxes | Tax assessment |
|---|---|---|
| 2025 | $4,494 +113.1% | $77,480 +108.4% |
| 2024 | $2,108 +3.6% | $37,180 +3.6% |
| 2023 | $2,034 +5.9% | $35,900 +5.8% |
Find assessor info on the county website
Neighborhood: Green Mountain
Nearby schools
GreatSchools rating
- 9/10Mt Gap Elementary SchoolGrades: PK-5Distance: 2.4 mi
- 10/10Mountain Gap Middle SchoolGrades: 6-8Distance: 2.4 mi
- 7/10Virgil Grissom High SchoolGrades: 9-12Distance: 4.4 mi
Schools provided by the listing agent
- Elementary: Mountain Gap
- Middle: Mountain Gap
- High: Grissom High School
Source: ValleyMLS. This data may not be complete. We recommend contacting the local school district to confirm school assignments for this home.

Get pre-qualified for a loan
At Zillow Home Loans, we can pre-qualify you in as little as 5 minutes with no impact to your credit score.An equal housing lender. NMLS #10287.


