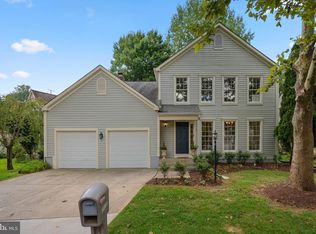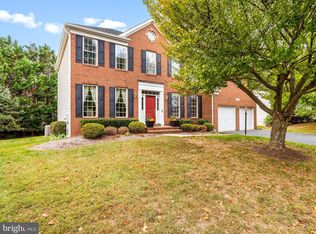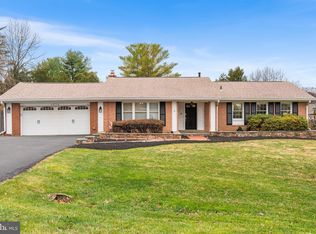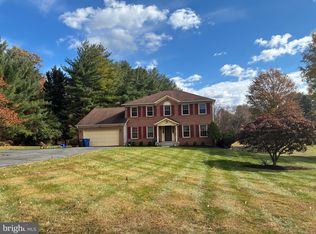PRICE REDUCED ! Welcome to this bright and airy 4 bedroom, 2.5 bath Potomac home that has the charm of 1890 (built as part of the Mt. Prospect Estate), but also all of the modern amenities, including the 2 story addition. As you drive in to the idyllic property, you are instantly calmed by the privacy it provides with its sprawling 1 acre lawn and 100+ year old specimen trees. The entry of the house welcomes your guests into the charming foyer complete with a bay window, built ins, and a shiplap ceiling. Next you will enter the spacious pine-paneled dining room, which has built in storage, brick detail, and decorative beams. The living room has original wood floors, a wood-burning stove, and double doors that open up to another living space with floor to ceiling windows. The main level also includes an updated kitchen with large island and 3 closets, a half bath, and a kitchenette in the addition. Upstairs is the primary bedroom suite which has its own staircase off the kitchen, and includes a huge full bath with soaking tub, standing shower, and plenty of storage, a walk in closet, and spacious bedroom area. The upper level also includes 3 other bedrooms, including a bedroom with an attached office/studio and a pine-paneled room with built ins, a laundry room and a full bath with skylight. The house includes many original charming details such as door locks with key. Don't miss your chance to own a piece of Montgomery County history!
Pending
$949,900
13321 Travilah Rd, Potomac, MD 20854
4beds
2,676sqft
Est.:
Single Family Residence
Built in 1890
1 Acres Lot
$918,400 Zestimate®
$355/sqft
$-- HOA
What's special
Brick detailWalk in closetOriginal charming detailsBuilt insCharming foyerShiplap ceilingFloor to ceiling windows
- 215 days |
- 42 |
- 1 |
Zillow last checked: 8 hours ago
Listing updated: November 10, 2025 at 12:58am
Listed by:
Marcy Waxman 240-550-5777,
RE/MAX Realty Group 301-921-4500
Source: Bright MLS,MLS#: MDMC2186730
Facts & features
Interior
Bedrooms & bathrooms
- Bedrooms: 4
- Bathrooms: 3
- Full bathrooms: 2
- 1/2 bathrooms: 1
- Main level bathrooms: 1
Basement
- Area: 0
Heating
- Forced Air, Natural Gas
Cooling
- Central Air, Electric
Appliances
- Included: Gas Water Heater
- Laundry: Upper Level
Features
- Soaking Tub, Bathroom - Stall Shower, Built-in Features, Floor Plan - Traditional, Kitchen Island, Walk-In Closet(s), Additional Stairway
- Flooring: Carpet, Wood
- Has basement: No
- Has fireplace: No
- Fireplace features: Wood Burning Stove
Interior area
- Total structure area: 2,676
- Total interior livable area: 2,676 sqft
- Finished area above ground: 2,676
- Finished area below ground: 0
Property
Parking
- Total spaces: 6
- Parking features: Driveway
- Uncovered spaces: 6
Accessibility
- Accessibility features: None
Features
- Levels: Two
- Stories: 2
- Pool features: None
- Has view: Yes
- View description: Garden, Trees/Woods
Lot
- Size: 1 Acres
Details
- Additional structures: Above Grade, Below Grade
- Parcel number: 160600387426
- Zoning: RE2
- Special conditions: Standard
Construction
Type & style
- Home type: SingleFamily
- Architectural style: Traditional
- Property subtype: Single Family Residence
Materials
- Frame
- Foundation: Other
Condition
- New construction: No
- Year built: 1890
Utilities & green energy
- Sewer: Private Septic Tank
- Water: Well
Community & HOA
Community
- Subdivision: Mt. Prospect
HOA
- Has HOA: No
Location
- Region: Potomac
Financial & listing details
- Price per square foot: $355/sqft
- Tax assessed value: $699,233
- Annual tax amount: $8,447
- Date on market: 6/20/2025
- Listing agreement: Exclusive Agency
- Ownership: Fee Simple
Estimated market value
$918,400
$872,000 - $964,000
$4,275/mo
Price history
Price history
| Date | Event | Price |
|---|---|---|
| 8/10/2025 | Pending sale | $949,900$355/sqft |
Source: | ||
| 7/24/2025 | Price change | $949,900-5%$355/sqft |
Source: | ||
| 6/20/2025 | Listed for sale | $999,900+33.3%$374/sqft |
Source: | ||
| 1/29/2025 | Listing removed | $2,500$1/sqft |
Source: Zillow Rentals Report a problem | ||
| 1/13/2025 | Listed for rent | $2,500+38.9%$1/sqft |
Source: Zillow Rentals Report a problem | ||
Public tax history
Public tax history
| Year | Property taxes | Tax assessment |
|---|---|---|
| 2025 | $8,791 +12.7% | $699,233 +3.2% |
| 2024 | $7,803 +3.6% | $677,800 +3.7% |
| 2023 | $7,530 +8.4% | $653,533 +3.9% |
Find assessor info on the county website
BuyAbility℠ payment
Est. payment
$5,569/mo
Principal & interest
$4540
Property taxes
$697
Home insurance
$332
Climate risks
Neighborhood: 20854
Nearby schools
GreatSchools rating
- 10/10Travilah Elementary SchoolGrades: PK-5Distance: 0.8 mi
- 9/10Robert Frost Middle SchoolGrades: 6-8Distance: 3.9 mi
- 10/10Thomas S. Wootton High SchoolGrades: 9-12Distance: 4 mi
Schools provided by the listing agent
- Elementary: Travilah
- Middle: Robert Frost
- High: Thomas S. Wootton
- District: Montgomery County Public Schools
Source: Bright MLS. This data may not be complete. We recommend contacting the local school district to confirm school assignments for this home.
- Loading




