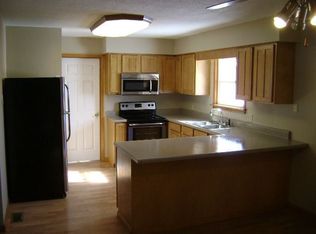Sold for $196,000 on 04/07/25
$196,000
13325 Defiance Pike, Rudolph, OH 43462
3beds
1,344sqft
Single Family Residence
Built in 1972
0.53 Acres Lot
$206,900 Zestimate®
$146/sqft
$1,380 Estimated rent
Home value
$206,900
$166,000 - $259,000
$1,380/mo
Zestimate® history
Loading...
Owner options
Explore your selling options
What's special
Welcome home! This beautiful, 3 bed 1 bath home in Bowling Green School District provides a very nice country setting! Easy access to HWY. 75! The home features a modern touch with several new updates. The updates include new floors, fresh paint, new vanities, new forced heating, a new central air unit, newer appliances, and so much more! As a bonus, enjoy your evenings in a very nice heated mancave out back with a full bar or your early morning coffees under the back covered patio with all of the beautiful country sunrises! This home is move in ready and awaits your touch!
Zillow last checked: 8 hours ago
Listing updated: October 14, 2025 at 12:44am
Listed by:
Jordan T Wehrly 567-242-3248,
Key Realty
Bought with:
Allison Luce, 2014003684
Howard Hanna
Source: NORIS,MLS#: 6126417
Facts & features
Interior
Bedrooms & bathrooms
- Bedrooms: 3
- Bathrooms: 1
- Full bathrooms: 1
Bedroom 2
- Level: Main
- Dimensions: 11 x 11
Bedroom 3
- Level: Main
- Dimensions: 11 x 10
Bedroom 4
- Level: Main
- Dimensions: 11 x 9
Dining room
- Level: Main
- Dimensions: 19 x 11
Kitchen
- Level: Main
- Dimensions: 20 x 11
Living room
- Level: Main
- Dimensions: 23 x 12
Heating
- Electric, Forced Air, Other
Cooling
- Central Air
Appliances
- Included: Dishwasher, Microwave, Water Heater, Dryer, Refrigerator, Washer
- Laundry: Main Level
Features
- Has fireplace: Yes
- Fireplace features: Other
Interior area
- Total structure area: 1,344
- Total interior livable area: 1,344 sqft
Property
Parking
- Total spaces: 1
- Parking features: Asphalt, Driveway
- Garage spaces: 1
- Has uncovered spaces: Yes
Lot
- Size: 0.53 Acres
- Dimensions: 23,087
Details
- Parcel number: I32410250000014000
Construction
Type & style
- Home type: SingleFamily
- Property subtype: Single Family Residence
Materials
- Vinyl Siding
- Foundation: Crawl Space
- Roof: Shingle
Condition
- Year built: 1972
Utilities & green energy
- Sewer: Sanitary Sewer
- Water: Public
Community & neighborhood
Location
- Region: Rudolph
- Subdivision: None
Other
Other facts
- Listing terms: Cash,Conventional,FHA,VA Loan
Price history
| Date | Event | Price |
|---|---|---|
| 4/7/2025 | Sold | $196,000+3.2%$146/sqft |
Source: NORIS #6126417 Report a problem | ||
| 4/7/2025 | Pending sale | $189,900$141/sqft |
Source: NORIS #6126417 Report a problem | ||
| 3/9/2025 | Contingent | $189,900$141/sqft |
Source: NORIS #6126417 Report a problem | ||
| 3/7/2025 | Price change | $189,900+2.6%$141/sqft |
Source: NORIS #6126417 Report a problem | ||
| 2/24/2025 | Listed for sale | $185,000+32.1%$138/sqft |
Source: Owner Report a problem | ||
Public tax history
| Year | Property taxes | Tax assessment |
|---|---|---|
| 2023 | $1,897 +21.9% | $45,150 +24.4% |
| 2022 | $1,556 +1.5% | $36,300 |
| 2021 | $1,533 -0.9% | $36,300 |
Find assessor info on the county website
Neighborhood: 43462
Nearby schools
GreatSchools rating
- 6/10Kenwood Elementary SchoolGrades: K-5Distance: 5.7 mi
- 7/10Bowling Green Middle SchoolGrades: 6-8Distance: 7.3 mi
- 8/10Bowling Green High SchoolGrades: 9-12Distance: 7.2 mi
Schools provided by the listing agent
- Elementary: Kenwood
- High: Bowling Green
Source: NORIS. This data may not be complete. We recommend contacting the local school district to confirm school assignments for this home.

Get pre-qualified for a loan
At Zillow Home Loans, we can pre-qualify you in as little as 5 minutes with no impact to your credit score.An equal housing lender. NMLS #10287.
Sell for more on Zillow
Get a free Zillow Showcase℠ listing and you could sell for .
$206,900
2% more+ $4,138
With Zillow Showcase(estimated)
$211,038