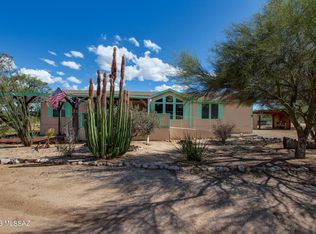Sold for $735,000
$735,000
13325 S Coleman Rd, Tucson, AZ 85735
4beds
3,479sqft
Single Family Residence
Built in 2006
110 Acres Lot
$734,800 Zestimate®
$211/sqft
$3,382 Estimated rent
Home value
$734,800
$683,000 - $794,000
$3,382/mo
Zestimate® history
Loading...
Owner options
Explore your selling options
What's special
Welcome to your own private 110.27-acre Southwest sanctuary. This extraordinary ranch features two homes: a 2,390 sq. ft. 2006-built Southwestern contemporary with soaring ceilings, clerestory windows, vigas, fireplace, stainless appliances, tile throughout, jacuzzi tub, outdoor shower, and a spacious master suite--plus a beautifully refurbished 1,089 sq. ft. 1-bedroom original ranch house, perfect for guests.Surrounded by breathtaking desert views, dramatic sunsets, and a mountain backdrop, this serene and fully fenced property includes outbuildings, pens, a mesquite corral, and two wells. Ideal for ranchers, creatives, or those seeking peace and privacy, this one-of-a-kind retreat captures the spirit of the Old West.
Zillow last checked: 8 hours ago
Listing updated: January 27, 2026 at 10:57am
Listed by:
Deanna Jeanie Anaya 520-449-4141,
eXp Realty
Bought with:
Maritza Marlow
Tierra Antigua Realty
Source: MLS of Southern Arizona,MLS#: 22427966
Facts & features
Interior
Bedrooms & bathrooms
- Bedrooms: 4
- Bathrooms: 3
- Full bathrooms: 3
Primary bathroom
- Features: Double Vanity, Jetted Tub, Shower & Tub, Soaking Tub
Dining room
- Features: Breakfast Bar, Great Room
Kitchen
- Description: Pantry: Walk-In,Countertops: Tile
Heating
- Electric, Forced Air
Cooling
- Central Air, Heat Pump
Appliances
- Included: Dishwasher, Disposal, Electric Cooktop, Electric Oven, Electric Range, Exhaust Fan, Microwave, Refrigerator, Dryer, Washer, Water Heater: Electric, Appliance Color: Stainless
- Laundry: Laundry Room, Sink
Features
- Beamed Ceilings, Cathedral Ceiling(s), Ceiling Fan(s), Entertainment Center Built-In, Split Bedroom Plan, Walk-In Closet(s), Great Room, Den, Studio
- Flooring: Ceramic Tile, Concrete
- Windows: Skylights, Window Covering: None
- Has basement: No
- Number of fireplaces: 2
- Fireplace features: Bee Hive, Living Room
Interior area
- Total structure area: 3,479
- Total interior livable area: 3,479 sqft
Property
Parking
- Total spaces: 3
- Parking features: RV Access/Parking, Attached, Garage Door Opener, Circular Driveway
- Attached garage spaces: 2
- Carport spaces: 1
- Covered spaces: 3
- Has uncovered spaces: Yes
- Details: RV Parking: Space Available
Accessibility
- Accessibility features: Level, Wide Doorways, Wide Hallways
Features
- Levels: One
- Stories: 1
- Patio & porch: Covered, Patio
- Exterior features: RV Hookup
- Pool features: None
- Has spa: Yes
- Spa features: Bath, In Bath
- Fencing: Barbed Wire
- Has view: Yes
- View description: Mountain(s), Panoramic
Lot
- Size: 110 Acres
- Features: Dividable Lot, Landscape - Front: Natural Desert, Landscape - Rear: Natural Desert
Details
- Additional structures: Guest House
- Parcel number: 30173060G
- Zoning: RH
- Special conditions: Standard
- Horses can be raised: Yes
- Horse amenities: Horse Facilities
Construction
Type & style
- Home type: SingleFamily
- Architectural style: Santa Fe,Southwestern
- Property subtype: Single Family Residence
Materials
- Concrete Block, Frame - Stucco
- Roof: Built-Up - Reflect
Condition
- Existing
- New construction: No
- Year built: 2006
Utilities & green energy
- Electric: Trico
- Gas: None
- Sewer: Septic Tank
- Water: Domestic Well, Pvt Well (Registered)
Community & neighborhood
Security
- Security features: Alarm Installed, Smoke Detector(s), Alarm System
Community
- Community features: Horse Facilities, Horses Allowed, Jogging/Bike Path, Walking Trail
Location
- Region: Tucson
- Subdivision: Hayhook Ranch
HOA & financial
HOA
- Has HOA: No
Other
Other facts
- Listing terms: Cash,Conventional,FHA,USDA,VA
- Ownership: Fee (Simple)
- Ownership type: Sole Proprietor
- Road surface type: Dirt
Price history
| Date | Event | Price |
|---|---|---|
| 1/28/2026 | Pending sale | $814,900+10.9%$234/sqft |
Source: | ||
| 1/23/2026 | Sold | $735,000-9.8%$211/sqft |
Source: | ||
| 12/23/2025 | Contingent | $814,900$234/sqft |
Source: | ||
| 11/22/2025 | Price change | $814,900-1.8%$234/sqft |
Source: | ||
| 9/26/2025 | Price change | $829,900-1.2%$239/sqft |
Source: | ||
Public tax history
| Year | Property taxes | Tax assessment |
|---|---|---|
| 2025 | $5,391 +5.6% | $36,260 +20% |
| 2024 | $5,107 +1.4% | $30,218 +9.2% |
| 2023 | $5,036 -16.8% | $27,667 +0.4% |
Find assessor info on the county website
Neighborhood: 85735
Nearby schools
GreatSchools rating
- 2/10Robles Elementary SchoolGrades: PK-5Distance: 8.7 mi
- 6/10Altar Valley Middle SchoolGrades: 5-8Distance: 9.3 mi
Schools provided by the listing agent
- Elementary: Robles
- Middle: Altar Valley
- High: Flowing Wells
- District: Altar Valley
Source: MLS of Southern Arizona. This data may not be complete. We recommend contacting the local school district to confirm school assignments for this home.
Get a cash offer in 3 minutes
Find out how much your home could sell for in as little as 3 minutes with a no-obligation cash offer.
Estimated market value$734,800
Get a cash offer in 3 minutes
Find out how much your home could sell for in as little as 3 minutes with a no-obligation cash offer.
Estimated market value
$734,800
