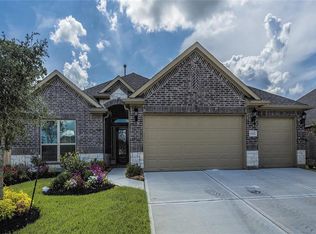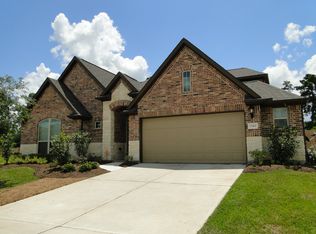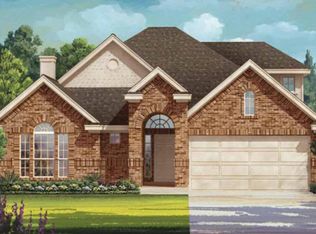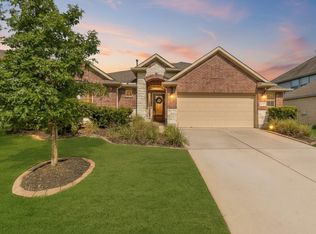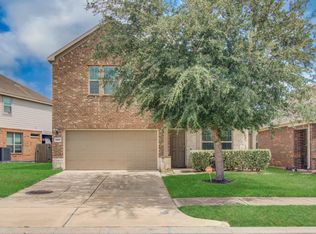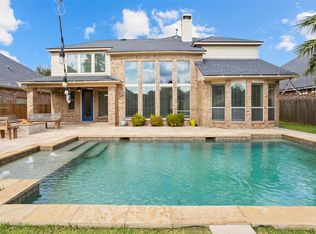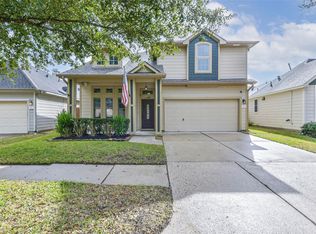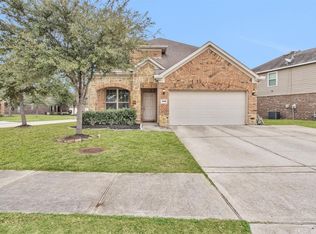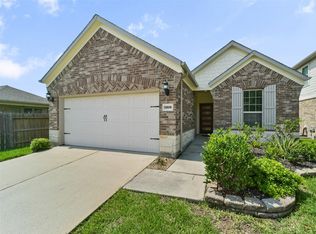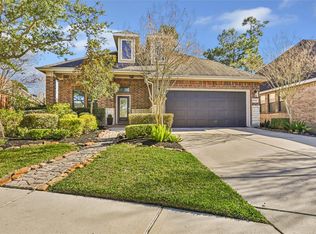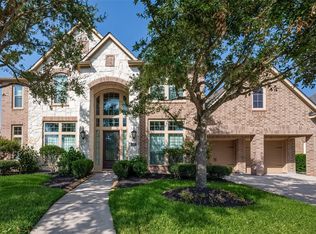This beautiful 2 story home located in Waters Edge is close to the Beltway allowing for an easy commute into the city. With the open floor plan, and covered patio, entertaining will be a breeze. No back neighbors add additional privacy. Upstairs is a multi room bonus space that can be used as a game room, crafting space, gym or whatever you can dream up. This home is a must see!
For sale
Price cut: $20K (2/9)
$450,000
13326 Lake Chesdin Rd, Houston, TX 77044
4beds
3,815sqft
Est.:
Single Family Residence
Built in 2018
8,446.28 Square Feet Lot
$447,600 Zestimate®
$118/sqft
$100/mo HOA
What's special
Open floor planCovered patio
- 82 days |
- 348 |
- 14 |
Zillow last checked: 8 hours ago
Listing updated: February 09, 2026 at 02:06pm
Listed by:
Krystal Gutierrez TREC #0723719 832-385-9572,
Lonestar Premier Real Estate
Source: HAR,MLS#: 97076695
Tour with a local agent
Facts & features
Interior
Bedrooms & bathrooms
- Bedrooms: 4
- Bathrooms: 3
- Full bathrooms: 3
Rooms
- Room types: Utility Room
Kitchen
- Features: Kitchen Island, Kitchen open to Family Room, Pantry
Heating
- Natural Gas
Cooling
- Electric
Appliances
- Included: Electric Oven, Gas Cooktop, Dishwasher
- Laundry: Electric Dryer Hookup, Washer Hookup
Features
- High Ceilings, All Bedrooms Down
- Flooring: Carpet, Tile
- Number of fireplaces: 1
Interior area
- Total structure area: 3,815
- Total interior livable area: 3,815 sqft
Property
Parking
- Total spaces: 2
- Parking features: Attached, Double-Wide Driveway
- Attached garage spaces: 2
Features
- Stories: 2
- Fencing: Back Yard
Lot
- Size: 8,446.28 Square Feet
- Features: Subdivided, 0 Up To 1/4 Acre
Details
- Parcel number: 1309870030017
Construction
Type & style
- Home type: SingleFamily
- Architectural style: Traditional
- Property subtype: Single Family Residence
Materials
- Unknown
- Foundation: Slab
- Roof: Composition
Condition
- New construction: No
- Year built: 2018
Utilities & green energy
- Water: Public
Community & HOA
Community
- Subdivision: Waters Edge
HOA
- Has HOA: Yes
- HOA fee: $1,200 annually
Location
- Region: Houston
Financial & listing details
- Price per square foot: $118/sqft
- Tax assessed value: $452,943
- Annual tax amount: $12,912
- Date on market: 12/1/2025
Estimated market value
$447,600
$425,000 - $470,000
$3,428/mo
Price history
Price history
| Date | Event | Price |
|---|---|---|
| 2/9/2026 | Price change | $450,000-4.3%$118/sqft |
Source: | ||
| 1/16/2026 | Price change | $3,500-4.1%$1/sqft |
Source: | ||
| 1/7/2026 | Price change | $3,650-3.9%$1/sqft |
Source: | ||
| 1/6/2026 | Price change | $470,000-2.1%$123/sqft |
Source: | ||
| 12/1/2025 | Listed for sale | $480,000+26.6%$126/sqft |
Source: | ||
| 11/19/2025 | Listed for rent | $3,800+15.2%$1/sqft |
Source: | ||
| 1/26/2024 | Listing removed | -- |
Source: | ||
| 1/11/2024 | Listed for rent | $3,300+10%$1/sqft |
Source: | ||
| 1/11/2024 | Listing removed | -- |
Source: Zillow Rentals Report a problem | ||
| 12/23/2023 | Price change | $3,000-6.2%$1/sqft |
Source: Zillow Rentals Report a problem | ||
| 11/30/2023 | Price change | $3,199+1.6%$1/sqft |
Source: Zillow Rentals Report a problem | ||
| 11/26/2023 | Price change | $3,150-3.1%$1/sqft |
Source: Zillow Rentals Report a problem | ||
| 11/25/2023 | Listed for rent | $3,250+25%$1/sqft |
Source: Zillow Rentals Report a problem | ||
| 4/16/2020 | Listing removed | $2,600$1/sqft |
Source: KELLER WILLIAMS REALTY NORTHEAST #10678509 Report a problem | ||
| 4/13/2020 | Listing removed | $379,000$99/sqft |
Source: Redfin Corporation #10113355 Report a problem | ||
| 4/13/2020 | Listed for rent | $2,600+8.3%$1/sqft |
Source: KELLER WILLIAMS REALTY NORTHEAST #10678509 Report a problem | ||
| 3/14/2020 | Price change | $379,000-1.6%$99/sqft |
Source: Redfin Corporation #10113355 Report a problem | ||
| 2/6/2020 | Price change | $385,000-2.4%$101/sqft |
Source: Redfin Corporation #10113355 Report a problem | ||
| 1/17/2020 | Listed for sale | $394,485+17.8%$103/sqft |
Source: Redfin Corporation #10113355 Report a problem | ||
| 9/28/2019 | Listing removed | $2,400$1/sqft |
Source: Owner Report a problem | ||
| 9/17/2019 | Listed for rent | $2,400-7.7%$1/sqft |
Source: Owner Report a problem | ||
| 2/1/2019 | Listing removed | $335,000$88/sqft |
Source: Owner Report a problem | ||
| 1/21/2019 | Listed for sale | $335,000$88/sqft |
Source: Owner Report a problem | ||
| 1/21/2019 | Listing removed | $2,600$1/sqft |
Source: Owner Report a problem | ||
| 1/20/2019 | Listed for rent | $2,600$1/sqft |
Source: Owner Report a problem | ||
| 2/10/2018 | Sold | -- |
Source: Agent Provided Report a problem | ||
Public tax history
Public tax history
| Year | Property taxes | Tax assessment |
|---|---|---|
| 2025 | -- | $452,943 -3.6% |
| 2024 | $5,806 +1.8% | $469,922 -4.2% |
| 2023 | $5,701 +13.4% | $490,652 +14.9% |
| 2022 | $5,026 | $427,013 +16.3% |
| 2021 | -- | $367,074 +5% |
| 2020 | $4,453 +17.9% | $349,601 +19.6% |
| 2019 | $3,778 +1993.9% | $292,349 +3321.7% |
| 2018 | $180 | $8,544 |
| 2017 | $180 -42.3% | $8,544 |
| 2016 | $313 +114.5% | $8,544 |
| 2015 | $146 | $8,544 +0.2% |
| 2014 | $146 | $8,523 |
| 2013 | -- | $8,523 |
| 2012 | -- | $8,523 |
| 2011 | -- | $8,523 |
| 2010 | -- | $8,523 |
| 2009 | -- | $8,523 |
Find assessor info on the county website
BuyAbility℠ payment
Est. payment
$2,861/mo
Principal & interest
$2105
Property taxes
$656
HOA Fees
$100
Climate risks
Neighborhood: Lake Houston
Nearby schools
GreatSchools rating
- 5/10Lakeshore Elementary SchoolGrades: PK-5Distance: 0.3 mi
- 6/10Westlake MiddleGrades: 6-8Distance: 1.7 mi
- 5/10Summer Creek High SchoolGrades: 9-12Distance: 3.7 mi
Schools provided by the listing agent
- Elementary: Lakeshore Elementary School
- Middle: Lake Houston Middle School (Humble)
- High: Summer Creek High School
Source: HAR. This data may not be complete. We recommend contacting the local school district to confirm school assignments for this home.
