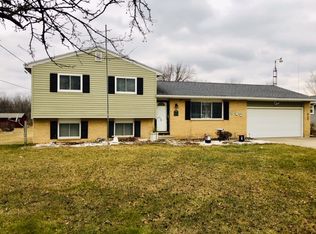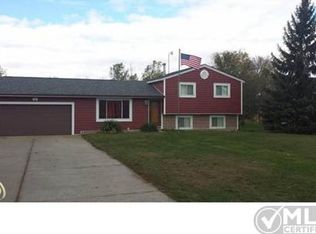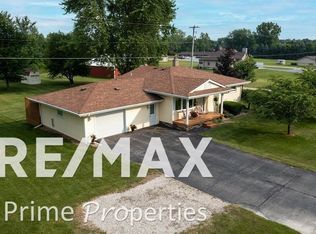Sold for $335,000 on 09/03/24
$335,000
13329 Tuscola Rd, Clio, MI 48420
3beds
2,396sqft
Single Family Residence
Built in 1978
1.02 Acres Lot
$361,600 Zestimate®
$140/sqft
$2,296 Estimated rent
Home value
$361,600
$322,000 - $409,000
$2,296/mo
Zestimate® history
Loading...
Owner options
Explore your selling options
What's special
Welcome to your dream home that combines beautiful decor with an open, airy layout, spacious rooms and something for everyone! This totally updated ranch-style residence features 3 bedrooms and 2 and a half bathrooms. The spacious master suite offers a private full bathroom with a custom tile shower and sliding door to a nice deck. The entire interior has been meticulously updated, including an open common area with hardwood floors, an Island kitchen with granite counters, stainless appliances, all-new fixtures, flooring, and paint. Additional storage and living area is available in the finished basement. Park in the 2-car attached garage with room to store tools as well. Outside, enjoy an in-ground pool, hot tub, and a charming fire pit patio, all set on a 1-acre lot with a 20x44 pole barn and a fenced backyard perfect for pets. Additional highlights include on-demand hot water, updated roof, siding and windows, and ample space for outdoor living and entertaining. Offering immediate possession upon closing, and ready to move right in!
Zillow last checked: 8 hours ago
Listing updated: September 04, 2024 at 01:00pm
Listed by:
David A Taljonick 810-845-8833,
REMAX Right Choice
Bought with:
Michael J Davidson, 122148
REMAX Right Choice
Source: MiRealSource,MLS#: 50145464 Originating MLS: East Central Association of REALTORS
Originating MLS: East Central Association of REALTORS
Facts & features
Interior
Bedrooms & bathrooms
- Bedrooms: 3
- Bathrooms: 3
- Full bathrooms: 2
- 1/2 bathrooms: 1
Bedroom 1
- Features: Carpet
- Level: Entry
- Area: 300
- Dimensions: 20 x 15
Bedroom 2
- Features: Carpet
- Level: First
- Area: 130
- Dimensions: 13 x 10
Bedroom 3
- Features: Carpet
- Level: Entry
- Area: 120
- Dimensions: 12 x 10
Bathroom 1
- Features: Ceramic
- Level: Entry
- Area: 90
- Dimensions: 10 x 9
Bathroom 2
- Features: Ceramic
- Level: Entry
- Area: 104
- Dimensions: 13 x 8
Dining room
- Features: Wood
- Level: Entry
- Area: 72
- Dimensions: 9 x 8
Family room
- Features: Wood
- Level: Entry
- Area: 308
- Dimensions: 22 x 14
Kitchen
- Features: Wood
- Level: First
- Area: 80
- Dimensions: 10 x 8
Living room
- Features: Wood
- Level: Entry
- Area: 368
- Dimensions: 23 x 16
Heating
- Forced Air, Natural Gas
Cooling
- Central Air
Appliances
- Included: Dishwasher, Dryer, Microwave, Range/Oven, Refrigerator, Washer, Tankless Water Heater
- Laundry: In Basement
Features
- Sump Pump, Central Vacuum
- Flooring: Hardwood, Ceramic Tile, Carpet, Wood
- Basement: Finished,Partial
- Number of fireplaces: 1
- Fireplace features: Family Room
Interior area
- Total structure area: 2,496
- Total interior livable area: 2,396 sqft
- Finished area above ground: 1,896
- Finished area below ground: 500
Property
Parking
- Total spaces: 2
- Parking features: Attached
- Attached garage spaces: 2
Features
- Levels: One
- Stories: 1
- Patio & porch: Deck, Patio
- Has private pool: Yes
- Pool features: In Ground
- Has spa: Yes
- Spa features: Spa/Hot Tub
- Fencing: Fenced
- Frontage type: Road
- Frontage length: 110
Lot
- Size: 1.02 Acres
- Dimensions: 110 x 402
Details
- Additional structures: Pole Barn
- Parcel number: 1811200062
- Special conditions: Private
Construction
Type & style
- Home type: SingleFamily
- Architectural style: Ranch
- Property subtype: Single Family Residence
Materials
- Brick, Vinyl Siding
Condition
- Year built: 1978
Utilities & green energy
- Sewer: Septic Tank
- Water: Private Well
Community & neighborhood
Location
- Region: Clio
- Subdivision: No
Other
Other facts
- Listing agreement: Exclusive Right To Sell
- Listing terms: Cash,Conventional,FHA
Price history
| Date | Event | Price |
|---|---|---|
| 9/3/2024 | Sold | $335,000+1.5%$140/sqft |
Source: | ||
| 7/31/2024 | Pending sale | $329,900$138/sqft |
Source: | ||
| 7/25/2024 | Price change | $329,900-2.9%$138/sqft |
Source: | ||
| 7/16/2024 | Pending sale | $339,900$142/sqft |
Source: | ||
| 7/3/2024 | Price change | $339,900-2.9%$142/sqft |
Source: | ||
Public tax history
| Year | Property taxes | Tax assessment |
|---|---|---|
| 2024 | $2,538 | $125,600 +11.2% |
| 2023 | -- | $113,000 +14.4% |
| 2022 | -- | $98,800 +10.8% |
Find assessor info on the county website
Neighborhood: 48420
Nearby schools
GreatSchools rating
- 7/10Clio Area High SchoolGrades: 8-12Distance: 1 mi
- 4/10George R. Carter Middle SchoolGrades: 6-8Distance: 1.5 mi
Schools provided by the listing agent
- District: Clio Area School District
Source: MiRealSource. This data may not be complete. We recommend contacting the local school district to confirm school assignments for this home.

Get pre-qualified for a loan
At Zillow Home Loans, we can pre-qualify you in as little as 5 minutes with no impact to your credit score.An equal housing lender. NMLS #10287.
Sell for more on Zillow
Get a free Zillow Showcase℠ listing and you could sell for .
$361,600
2% more+ $7,232
With Zillow Showcase(estimated)
$368,832

