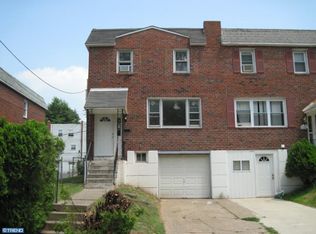Sold for $258,000 on 05/29/25
$258,000
1333 Adair Rd, Brookhaven, PA 19015
3beds
1,520sqft
Townhouse
Built in 1972
2,178 Square Feet Lot
$261,700 Zestimate®
$170/sqft
$1,987 Estimated rent
Home value
$261,700
$236,000 - $290,000
$1,987/mo
Zestimate® history
Loading...
Owner options
Explore your selling options
What's special
Your new home in Brookhaven just hit the market! This Airlite rowhome is newly-renovated and move-in ready! The main level features vinyl flooring throughout the spacious living room, dining room with ceiling fan, and adjacent kitchen with wood-toned cabinetry, gas cooking, and room for additional storage or a small table. Here, you'll also find access to the rear patio and fenced yard for outdoor enjoyment. An updated powder room completes the main level. Upstairs, there are 3 bedrooms with new carpeting and renovated bath with tub shower. Additional features of the home include a finished basement for added usable space, central A/C, small garage for storage or small vehicle, and driveway parking. If you're home shopping in this area, be sure to add this one to your list!
Zillow last checked: 9 hours ago
Listing updated: May 29, 2025 at 06:58am
Listed by:
Megan Toll 484-467-1446,
KW Empower,
Listing Team: The Toll Group, Co-Listing Team: The Toll Group,Co-Listing Agent: Kevin R Toll 610-609-1096,
KW Empower
Bought with:
Kareem Tookes, RS342871
Realty Mark Cityscape
Source: Bright MLS,MLS#: PADE2084958
Facts & features
Interior
Bedrooms & bathrooms
- Bedrooms: 3
- Bathrooms: 2
- Full bathrooms: 1
- 1/2 bathrooms: 1
- Main level bathrooms: 1
Basement
- Area: 0
Heating
- Forced Air, Natural Gas
Cooling
- Central Air, Electric
Appliances
- Included: Microwave, Oven/Range - Gas, Refrigerator, Gas Water Heater
- Laundry: In Basement, Hookup
Features
- Bathroom - Tub Shower, Ceiling Fan(s), Dining Area, Floor Plan - Traditional, Upgraded Countertops
- Flooring: Carpet
- Basement: Finished
- Has fireplace: No
Interior area
- Total structure area: 1,520
- Total interior livable area: 1,520 sqft
- Finished area above ground: 1,520
- Finished area below ground: 0
Property
Parking
- Total spaces: 1
- Parking features: Basement, Built In, Concrete, Attached, Driveway
- Attached garage spaces: 1
- Has uncovered spaces: Yes
Accessibility
- Accessibility features: None
Features
- Levels: Two
- Stories: 2
- Patio & porch: Patio
- Exterior features: Sidewalks, Street Lights
- Pool features: None
- Fencing: Back Yard,Full
Lot
- Size: 2,178 sqft
- Dimensions: 20.00 x 107.00
- Features: Rear Yard
Details
- Additional structures: Above Grade, Below Grade
- Parcel number: 07000000114
- Zoning: R-3
- Special conditions: Standard
Construction
Type & style
- Home type: Townhouse
- Architectural style: AirLite
- Property subtype: Townhouse
Materials
- Brick
- Foundation: Block
Condition
- New construction: No
- Year built: 1972
Utilities & green energy
- Sewer: Public Sewer
- Water: Public
Community & neighborhood
Location
- Region: Brookhaven
- Subdivision: Toby Farms
- Municipality: CHESTER TWP
Other
Other facts
- Listing agreement: Exclusive Right To Sell
- Listing terms: Cash,Conventional,FHA,VA Loan
- Ownership: Fee Simple
Price history
| Date | Event | Price |
|---|---|---|
| 5/29/2025 | Sold | $258,000-4.4%$170/sqft |
Source: | ||
| 5/7/2025 | Pending sale | $270,000$178/sqft |
Source: | ||
| 3/28/2025 | Listed for sale | $270,000$178/sqft |
Source: | ||
| 3/19/2025 | Pending sale | $270,000$178/sqft |
Source: | ||
| 2/28/2025 | Listed for sale | $270,000+22.7%$178/sqft |
Source: | ||
Public tax history
| Year | Property taxes | Tax assessment |
|---|---|---|
| 2025 | $1,845 +36.9% | $77,460 |
| 2024 | $1,348 -27.3% | $77,460 |
| 2023 | $1,853 | $77,460 |
Find assessor info on the county website
Neighborhood: 19015
Nearby schools
GreatSchools rating
- 3/10Toby Farms Intermediate SchoolGrades: 4-8Distance: 0.2 mi
- 4/10STEM AT SHOWALTERGrades: 7-12Distance: 1 mi
Schools provided by the listing agent
- District: Chester-upland
Source: Bright MLS. This data may not be complete. We recommend contacting the local school district to confirm school assignments for this home.

Get pre-qualified for a loan
At Zillow Home Loans, we can pre-qualify you in as little as 5 minutes with no impact to your credit score.An equal housing lender. NMLS #10287.
Sell for more on Zillow
Get a free Zillow Showcase℠ listing and you could sell for .
$261,700
2% more+ $5,234
With Zillow Showcase(estimated)
$266,934