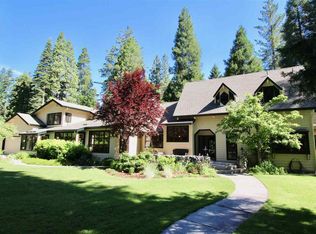Take a look at this opportunity to have a vacation or full time home in beautiful Timber Hills subdivsion. The 1 acre backs to Wagon Creek. Three levels with attached 1368 sq ft garage on level 1. Main living area on level 2 and bedrooms on level 3. Tile floors, corion counters, radient floor heating, well and septic.Needs completion of decks and finish work. Could be a $450K home!
This property is off market, which means it's not currently listed for sale or rent on Zillow. This may be different from what's available on other websites or public sources.

