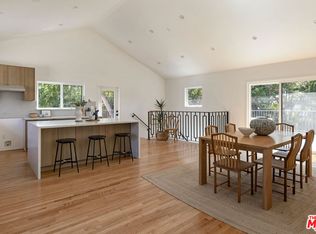1333 Brampton Road is a gem of a mid-century home located in highly sought after Eagle Rock. Upon entering the home, you are met with a wall of windows connecting the living room to the spectacular pool and patio area which allows the outdoors to flow seamlessly in. This two bedroom, two bathroom home has been recently updated with discerning attention to detail. You'll find beautifully refinished oak, peg and groove hardwood floors, light fixtures by renowned designer, Heather Levine, a stunning living room featuring a wood-burning fireplace, and large picture windows throughout. The recently remodeled kitchen features custom cabinetry, a six-burner 36'' Thermador range and dishwasher, Heath tile backsplash, Ceasarstone countertops, and a built-in breakfast nook. Both bathrooms have recently been renovated using Heath and Arto tiles, Ceasarstone countertops, and elegant hardware and finishes. The backyard of the home is an entertainer's paradise. The Handsome wood deck is perfect for lounging poolside or hosting guests. Not to be missed is the 231sq. ft. (measured) private entrance 1bedroom/ 1 bathroom guest unit or home office, bonus space with its own individual courtyard. Another wonderful space of note is the two-car garage used as an artist's workspace.
This property is off market, which means it's not currently listed for sale or rent on Zillow. This may be different from what's available on other websites or public sources.
