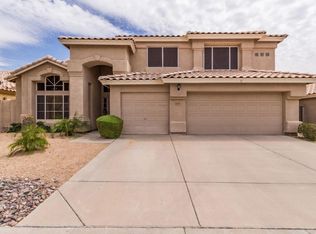Sold for $755,450 on 05/08/25
$755,450
1333 E Rockledge Rd, Phoenix, AZ 85048
5beds
3baths
2,631sqft
Single Family Residence
Built in 1992
6,599 Square Feet Lot
$742,400 Zestimate®
$287/sqft
$3,362 Estimated rent
Home value
$742,400
$676,000 - $817,000
$3,362/mo
Zestimate® history
Loading...
Owner options
Explore your selling options
What's special
Step into this beautifully remodeled 5-bedroom, 3-bathroom home with breathtaking mountain views in a prime Ahwatukee neighborhood. Located in just the right foothills spot, this home offers access to top-rated, award-winning schools and endless outdoor activities, including hiking and biking trails just outside your door. Enjoy luxury vinyl flooring, a sport court, and fresh front and backyard landscaping completed in 2014. The kitchen has been tastefully updated, perfect for entertaining. The master suite offers a comfortable retreat with an en-suite bathroom featuring dual vanities, tub, and a walk-in shower. Four additional bedrooms offer ample space, making this home perfect for families, with room for guests, a home office, or whatever fits your needs. Relax in the backyard oasis featuring a sparkling Pebble Tec pool. With a roof just 10 years old and HVAC only 8 years old, this home is move-in ready and built to last!
Zillow last checked: 8 hours ago
Listing updated: May 11, 2025 at 01:19pm
Listed by:
Brian AJ Flatley II 480-703-4846,
eXp Realty
Bought with:
Melinda A Reynolds, SA674146000
Realty ONE Group
Becky Bell, SA514706000
Realty ONE Group
Source: ARMLS,MLS#: 6834563

Facts & features
Interior
Bedrooms & bathrooms
- Bedrooms: 5
- Bathrooms: 3
Heating
- Electric
Cooling
- Central Air, Ceiling Fan(s)
Features
- High Speed Internet, Upstairs, Eat-in Kitchen, Vaulted Ceiling(s), Kitchen Island, Pantry, Full Bth Master Bdrm, Separate Shwr & Tub
- Flooring: Carpet, Vinyl
- Windows: Skylight(s), Double Pane Windows
- Has basement: No
- Has fireplace: Yes
- Fireplace features: Family Room
Interior area
- Total structure area: 2,631
- Total interior livable area: 2,631 sqft
Property
Parking
- Total spaces: 6
- Parking features: Garage Door Opener, Attch'd Gar Cabinets
- Garage spaces: 3
- Uncovered spaces: 3
Features
- Stories: 2
- Patio & porch: Covered, Patio
- Exterior features: Sport Court(s)
- Has private pool: Yes
- Pool features: Play Pool
- Spa features: None
- Fencing: Block
Lot
- Size: 6,599 sqft
- Features: Sprinklers In Rear, Sprinklers In Front
Details
- Parcel number: 30094249
- Lease amount: $0
Construction
Type & style
- Home type: SingleFamily
- Architectural style: Contemporary
- Property subtype: Single Family Residence
Materials
- Stucco, Wood Frame, Painted
- Roof: Tile
Condition
- Year built: 1992
Details
- Builder name: Hancock
Utilities & green energy
- Sewer: Public Sewer
- Water: City Water
Green energy
- Energy efficient items: Multi-Zones
Community & neighborhood
Community
- Community features: Golf, Near Bus Stop, Biking/Walking Path
Location
- Region: Phoenix
- Subdivision: Vintage Hills 2
HOA & financial
HOA
- Has HOA: Yes
- HOA fee: $210 semi-annually
- Services included: Maintenance Grounds
- Association name: Foothills Community
- Association phone: 480-422-0888
Other
Other facts
- Listing terms: Cash,Conventional,FHA,VA Loan
- Ownership: Fee Simple
Price history
| Date | Event | Price |
|---|---|---|
| 5/8/2025 | Sold | $755,450-0.5%$287/sqft |
Source: | ||
| 3/13/2025 | Listed for sale | $759,000+109.4%$288/sqft |
Source: | ||
| 2/12/2010 | Sold | $362,500-4.6%$138/sqft |
Source: | ||
| 12/13/2009 | Listed for sale | $380,000+41.8%$144/sqft |
Source: NRT Arizona #4303605 Report a problem | ||
| 11/30/2000 | Sold | $268,000$102/sqft |
Source: Public Record Report a problem | ||
Public tax history
| Year | Property taxes | Tax assessment |
|---|---|---|
| 2025 | $3,810 +3.3% | $54,630 -9.1% |
| 2024 | $3,690 +2.3% | $60,080 +57.3% |
| 2023 | $3,605 +4.7% | $38,191 -7.5% |
Find assessor info on the county website
Neighborhood: Ahwatukee Foothills
Nearby schools
GreatSchools rating
- 9/10Kyrene De Los Cerritos SchoolGrades: PK-5Distance: 0.2 mi
- 5/10Kyrene Centennial Middle SchoolGrades: 5-8Distance: 2.7 mi
- 9/10Desert Vista High SchoolGrades: 9-12Distance: 2.5 mi
Schools provided by the listing agent
- Elementary: Kyrene de los Cerritos School
- Middle: Kyrene Altadena Middle School
- High: Desert Vista High School
- District: Kyrene Elementary District
Source: ARMLS. This data may not be complete. We recommend contacting the local school district to confirm school assignments for this home.
Get a cash offer in 3 minutes
Find out how much your home could sell for in as little as 3 minutes with a no-obligation cash offer.
Estimated market value
$742,400
Get a cash offer in 3 minutes
Find out how much your home could sell for in as little as 3 minutes with a no-obligation cash offer.
Estimated market value
$742,400
