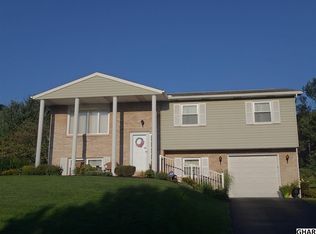Sold for $289,900 on 09/08/23
$289,900
1333 Kelley Rd, Harrisburg, PA 17113
3beds
1,876sqft
Single Family Residence
Built in 1978
0.27 Acres Lot
$309,000 Zestimate®
$155/sqft
$2,027 Estimated rent
Home value
$309,000
$278,000 - $340,000
$2,027/mo
Zestimate® history
Loading...
Owner options
Explore your selling options
What's special
A perfect summer home! This bi-level home in Central Dauphin Schools is ready for a new owner! This is a 3 bedroom 2 Full Bath home with a potential 4th bedroom. Step inside where you'll be greeted with natural lighting and a neutral color palette. The upstairs features a large living room gleaming with natural light. The kitchen has ample space along with an eat-in area off the side. You can sit on your deck for those summer sunsets or host a day with family and friends around your in ground pool! This is a vinyl lined chlorine pool where you will be sure to enjoy those HOT summer days! There is plenty of yard space and it is great for furry friends. The owner's bedroom which features a bonus room that can be used as a nursery, office or just a large walk-in closet along with a private owner's bath. The guest bath has a tub/shower combo and a new vanity. The lower level has additional finished space for your 3rd bedroom along with an additional living space with a wood burning fireplace. Laundry room with storage space along with a 1 car garage. This home is efficient with gas heat and central air. Schedule a tour before it's sold!
Zillow last checked: 8 hours ago
Listing updated: September 08, 2023 at 06:23am
Listed by:
FRAN VALERIO 717-602-0551,
Coldwell Banker Realty,
Listing Team: The Bedorf Prince Team
Bought with:
Emily Goodling, RS365489
Coldwell Banker Realty
Source: Bright MLS,MLS#: PADA2025666
Facts & features
Interior
Bedrooms & bathrooms
- Bedrooms: 3
- Bathrooms: 3
- Full bathrooms: 2
- 1/2 bathrooms: 1
- Main level bathrooms: 2
- Main level bedrooms: 2
Basement
- Area: 700
Heating
- Forced Air, Natural Gas
Cooling
- Central Air, Natural Gas
Appliances
- Included: Disposal, Oven/Range - Gas, Washer, Dryer, Gas Water Heater
- Laundry: Has Laundry, In Basement
Features
- Ceiling Fan(s), Primary Bath(s), Store/Office, Breakfast Area, Combination Kitchen/Dining, Family Room Off Kitchen, Floor Plan - Traditional, Kitchen - Table Space, Dry Wall
- Flooring: Carpet, Vinyl, Luxury Vinyl
- Doors: Sliding Glass
- Basement: Full,Garage Access,Heated,Improved,Interior Entry,Space For Rooms,Windows
- Number of fireplaces: 1
- Fireplace features: Wood Burning
Interior area
- Total structure area: 1,876
- Total interior livable area: 1,876 sqft
- Finished area above ground: 1,176
- Finished area below ground: 700
Property
Parking
- Total spaces: 5
- Parking features: Inside Entrance, Storage, Garage Faces Front, Garage Door Opener, Asphalt, Attached, Driveway
- Attached garage spaces: 1
- Uncovered spaces: 4
Accessibility
- Accessibility features: None
Features
- Levels: Bi-Level,Two
- Stories: 2
- Patio & porch: Deck
- Exterior features: Street Lights
- Has private pool: Yes
- Pool features: In Ground, Vinyl, Private
- Fencing: Wood
Lot
- Size: 0.27 Acres
- Features: Cleared, Sloped, Suburban
Details
- Additional structures: Above Grade, Below Grade
- Parcel number: 630311030000000
- Zoning: RESIDENTIAL
- Zoning description: Single Family Established Residential
- Special conditions: Standard
Construction
Type & style
- Home type: SingleFamily
- Property subtype: Single Family Residence
Materials
- Block, Brick, Stick Built
- Foundation: Block
- Roof: Shingle
Condition
- Good
- New construction: No
- Year built: 1978
Utilities & green energy
- Electric: 200+ Amp Service
- Sewer: Public Sewer
- Water: Public
- Utilities for property: Cable Connected
Community & neighborhood
Location
- Region: Harrisburg
- Subdivision: Dauphin
- Municipality: SWATARA TWP
Other
Other facts
- Listing agreement: Exclusive Right To Sell
- Listing terms: Cash,Conventional,FHA,VA Loan
- Ownership: Fee Simple
- Road surface type: Paved
Price history
| Date | Event | Price |
|---|---|---|
| 9/8/2023 | Sold | $289,900+5.5%$155/sqft |
Source: | ||
| 8/9/2023 | Pending sale | $274,900$147/sqft |
Source: | ||
| 8/4/2023 | Listed for sale | $274,900$147/sqft |
Source: | ||
Public tax history
Tax history is unavailable.
Neighborhood: 17113
Nearby schools
GreatSchools rating
- 3/10Tri-Community El SchoolGrades: K-5Distance: 0.8 mi
- 5/10Swatara Middle SchoolGrades: 6-8Distance: 0.3 mi
- 2/10Central Dauphin East Senior High SchoolGrades: 9-12Distance: 2.9 mi
Schools provided by the listing agent
- High: Central Dauphin East
- District: Central Dauphin
Source: Bright MLS. This data may not be complete. We recommend contacting the local school district to confirm school assignments for this home.

Get pre-qualified for a loan
At Zillow Home Loans, we can pre-qualify you in as little as 5 minutes with no impact to your credit score.An equal housing lender. NMLS #10287.
