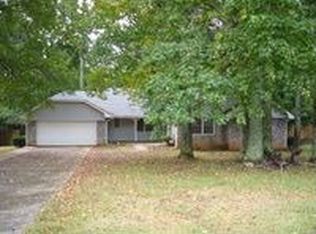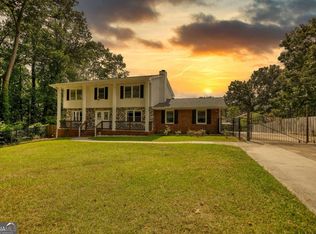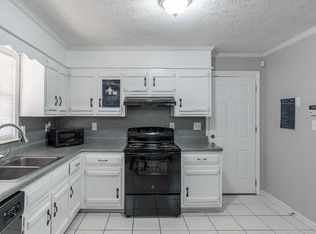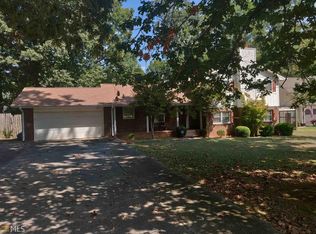Closed
$235,000
1333 Kenyon Rd, Lake City, GA 30260
4beds
2,756sqft
Single Family Residence
Built in 1972
0.42 Acres Lot
$232,800 Zestimate®
$85/sqft
$2,620 Estimated rent
Home value
$232,800
$196,000 - $279,000
$2,620/mo
Zestimate® history
Loading...
Owner options
Explore your selling options
What's special
This delightful split-level home is a perfect opportunity for investors and home improvement enthusiasts alike. Tucked away in a tranquil setting, it features a welcoming private backyard ideal for relaxation. The flexible layout includes four bedrooms, two full baths and a half bath, providing a cozy and intimate atmosphere. Adding to its charm is a spacious 400 sq. ft. finished garage, which effectively serves as an expansive family room, perfect for gatherings. Enjoy the luxury of an underground swimming pool, along with a one-car garage outbuilding that offers ample storage space. The location is simply unmatched, with easy access to major highways, making commuting a breeze. Within minutes, you can reach I-285 and I-75, providing convenient routes to both the airport and downtown Atlanta. This location is unbeatable, being half a mile away from the schools. Plus, you'll find a wide array of shopping, dining, and entertainment options just moments from your doorstep. Whether you're looking for a comfortable home or a savvy investment opportunity, this property beautifully combines both. DonCOt let this incredible chance to create your dream space slip away!
Zillow last checked: 8 hours ago
Listing updated: July 23, 2025 at 01:30pm
Listed by:
David Pace 770-480-7733,
The Real Estate Office Inc.
Bought with:
Tristain O'Donnell, 340721
Engel & Völkers Atlanta
Source: GAMLS,MLS#: 10406886
Facts & features
Interior
Bedrooms & bathrooms
- Bedrooms: 4
- Bathrooms: 3
- Full bathrooms: 2
- 1/2 bathrooms: 1
Kitchen
- Features: Breakfast Area, Country Kitchen
Heating
- Central
Cooling
- Ceiling Fan(s), Central Air
Appliances
- Included: Dishwasher, Other
- Laundry: In Kitchen, Other
Features
- Other
- Flooring: Laminate, Other
- Windows: Double Pane Windows
- Basement: None
- Number of fireplaces: 1
- Fireplace features: Factory Built, Family Room
- Common walls with other units/homes: No Common Walls
Interior area
- Total structure area: 2,756
- Total interior livable area: 2,756 sqft
- Finished area above ground: 2,756
- Finished area below ground: 0
Property
Parking
- Parking features: Kitchen Level
Features
- Levels: One and One Half
- Stories: 1
- Patio & porch: Patio
- Has private pool: Yes
- Pool features: In Ground
- Fencing: Back Yard,Wood
- Waterfront features: No Dock Or Boathouse
- Body of water: None
Lot
- Size: 0.42 Acres
- Features: Level, Private
Details
- Parcel number: 12176A B003
Construction
Type & style
- Home type: SingleFamily
- Architectural style: Traditional
- Property subtype: Single Family Residence
Materials
- Stone, Stucco
- Foundation: Block
- Roof: Composition
Condition
- Fixer
- New construction: No
- Year built: 1972
Utilities & green energy
- Electric: 220 Volts
- Sewer: Public Sewer
- Water: Public
- Utilities for property: Cable Available, Electricity Available, Natural Gas Available, Phone Available, Sewer Available, Underground Utilities, Water Available
Community & neighborhood
Community
- Community features: None
Location
- Region: Lake City
- Subdivision: Kenyon Trace
HOA & financial
HOA
- Has HOA: No
- Services included: None
Other
Other facts
- Listing agreement: Exclusive Right To Sell
Price history
| Date | Event | Price |
|---|---|---|
| 1/3/2025 | Sold | $235,000-2.1%$85/sqft |
Source: | ||
| 12/30/2024 | Pending sale | $240,000$87/sqft |
Source: | ||
| 11/19/2024 | Price change | $240,000-4%$87/sqft |
Source: | ||
| 11/2/2024 | Listed for sale | $250,000+65.6%$91/sqft |
Source: | ||
| 10/23/2024 | Sold | $151,000$55/sqft |
Source: Public Record Report a problem | ||
Public tax history
| Year | Property taxes | Tax assessment |
|---|---|---|
| 2024 | $4,603 +400.8% | $86,400 -1.5% |
| 2023 | $919 -7.5% | $87,680 +33.7% |
| 2022 | $993 +10% | $65,600 +8.8% |
Find assessor info on the county website
Neighborhood: 30260
Nearby schools
GreatSchools rating
- 3/10Lake City Elementary SchoolGrades: PK-5Distance: 0.6 mi
- 6/10Babb Middle SchoolGrades: 6-8Distance: 0.4 mi
- 3/10Forest Park High SchoolGrades: 9-12Distance: 0.5 mi
Schools provided by the listing agent
- Elementary: Lake City
- Middle: Forest Park
- High: Forest Park
Source: GAMLS. This data may not be complete. We recommend contacting the local school district to confirm school assignments for this home.
Get a cash offer in 3 minutes
Find out how much your home could sell for in as little as 3 minutes with a no-obligation cash offer.
Estimated market value
$232,800
Get a cash offer in 3 minutes
Find out how much your home could sell for in as little as 3 minutes with a no-obligation cash offer.
Estimated market value
$232,800



