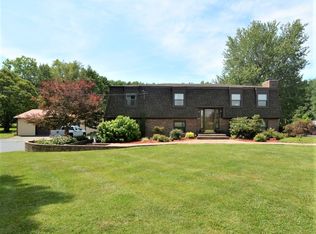Rare opportunity to own this ALL BRICK ONE OWNER home on 6 acres! Open floor plan and generous size bedrooms are just the tip of the iceberg! This home has it all! Living room, large family room with woodburning fireplace is open to the recently remodeled oversized kitchen with ample cabinet and counter space. Just off the kitchen is a large dining area that is currently being used as a laundry room (hook-ups are still intact in the basement) and an enormous concrete patio perfect for entertaining! 3 bedrooms that are located on the main level are generous in size and have ample closet space. Main level bathroom has also been remodeled and includes ample storage space. The large unfinished walk-out basement has tall ceilings, bar with cabinets & sink as well as a woodburning fireplace and a full bath. The possibilities are endless! Detached pole barn with electric and a 40x13 lean to would be a perfect horse barn. Lake is located at the back of the property thru the woods. Updates per seller include: Metal roof (2017), Seamless gutters (2018), Replacement Windows (2010), Fresh paint throughout, New light fixtures, Kitchen countertops, Backsplash, stainless steel appliances & 200 amp service. Home is under termite contract with Action Pest Control. Seller providing AHS warranty for Buyers peace of mind.
This property is off market, which means it's not currently listed for sale or rent on Zillow. This may be different from what's available on other websites or public sources.

