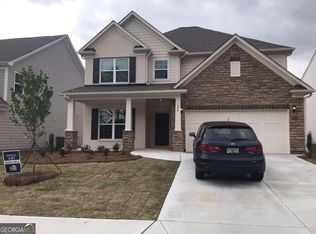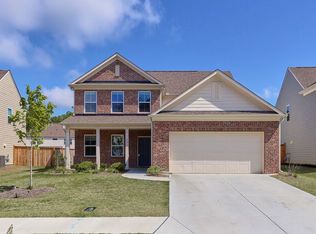Closed
$500,000
1333 Maston Rd, Auburn, GA 30011
4beds
2,678sqft
Single Family Residence
Built in 2022
8,276.4 Square Feet Lot
$492,900 Zestimate®
$187/sqft
$2,539 Estimated rent
Home value
$492,900
$453,000 - $537,000
$2,539/mo
Zestimate® history
Loading...
Owner options
Explore your selling options
What's special
Immaculate home built less than 2 years ago, located in a community with amenities including a pool, tennis courts, and a children's park. Situated in a highly rated school district, this property features 4 bedrooms, 3 full bathrooms, and a half bathroom. The main floor includes a master bedroom for privacy and convenience, as well as a flex room suitable for an office or playroom. The open-concept layout connects the kitchen, dining area, and living room. Upstairs, there are 3 additional bedrooms, 2 full bathrooms, and an extra family room, providing ample space for family or guests. The flat, fenced backyard is ideal for outdoor activities or play areas for children and pets.
Zillow last checked: 8 hours ago
Listing updated: July 17, 2025 at 09:59am
Listed by:
Adriana Vergara 404-981-0972,
HomeSmart,
Mateo Castano 404-717-9769,
HomeSmart
Bought with:
Erny Liauw, 400601
Virtual Properties Realty.com
Source: GAMLS,MLS#: 10467388
Facts & features
Interior
Bedrooms & bathrooms
- Bedrooms: 4
- Bathrooms: 4
- Full bathrooms: 3
- 1/2 bathrooms: 1
- Main level bathrooms: 1
- Main level bedrooms: 1
Dining room
- Features: L Shaped
Kitchen
- Features: Breakfast Area, Walk-in Pantry
Heating
- Central, Forced Air
Cooling
- Central Air
Appliances
- Included: Dishwasher, Disposal, Microwave
- Laundry: Other
Features
- High Ceilings, Master On Main Level
- Flooring: Laminate
- Windows: Double Pane Windows
- Basement: None
- Has fireplace: Yes
- Fireplace features: Family Room
- Common walls with other units/homes: No Common Walls
Interior area
- Total structure area: 2,678
- Total interior livable area: 2,678 sqft
- Finished area above ground: 2,678
- Finished area below ground: 0
Property
Parking
- Total spaces: 4
- Parking features: Garage, Garage Door Opener
- Has garage: Yes
Features
- Levels: Two
- Stories: 2
- Patio & porch: Patio
- Fencing: Back Yard
- Waterfront features: No Dock Or Boathouse
- Body of water: None
Lot
- Size: 8,276 sqft
- Features: Level
Details
- Parcel number: R3005B248
Construction
Type & style
- Home type: SingleFamily
- Architectural style: A-Frame
- Property subtype: Single Family Residence
Materials
- Brick
- Foundation: Slab
- Roof: Slate
Condition
- Resale
- New construction: No
- Year built: 2022
Utilities & green energy
- Sewer: Public Sewer
- Water: Public
- Utilities for property: Electricity Available, Sewer Available, Water Available
Community & neighborhood
Security
- Security features: Carbon Monoxide Detector(s), Smoke Detector(s)
Community
- Community features: Playground, Pool, Tennis Court(s)
Location
- Region: Auburn
- Subdivision: Pinebrook/Hamilton Mill Ph 2 P
HOA & financial
HOA
- Has HOA: Yes
- HOA fee: $800 annually
- Services included: Swimming, Tennis
Other
Other facts
- Listing agreement: Exclusive Right To Sell
- Listing terms: Cash,Conventional,FHA
Price history
| Date | Event | Price |
|---|---|---|
| 8/27/2025 | Listing removed | $2,825$1/sqft |
Source: FMLS GA #7611952 Report a problem | ||
| 8/23/2025 | Listed for rent | $2,825+2.7%$1/sqft |
Source: FMLS GA #7611952 Report a problem | ||
| 8/23/2025 | Listing removed | $2,750$1/sqft |
Source: Zillow Rentals Report a problem | ||
| 7/30/2025 | Listed for rent | $2,750$1/sqft |
Source: Zillow Rentals Report a problem | ||
| 7/30/2025 | Listing removed | $2,750$1/sqft |
Source: Zillow Rentals Report a problem | ||
Public tax history
| Year | Property taxes | Tax assessment |
|---|---|---|
| 2025 | $7,217 +7.1% | $209,600 +11.7% |
| 2024 | $6,737 -10% | $187,640 -8% |
| 2023 | $7,482 | $203,880 |
Find assessor info on the county website
Neighborhood: 30011
Nearby schools
GreatSchools rating
- 7/10Duncan Creek Elementary SchoolGrades: PK-5Distance: 1.8 mi
- 7/10Frank N. Osborne Middle SchoolGrades: 6-8Distance: 1.8 mi
- 9/10Mill Creek High SchoolGrades: 9-12Distance: 2.1 mi
Schools provided by the listing agent
- Elementary: Duncan Creek
- Middle: Frank N Osborne
- High: Mill Creek
Source: GAMLS. This data may not be complete. We recommend contacting the local school district to confirm school assignments for this home.
Get a cash offer in 3 minutes
Find out how much your home could sell for in as little as 3 minutes with a no-obligation cash offer.
Estimated market value
$492,900

