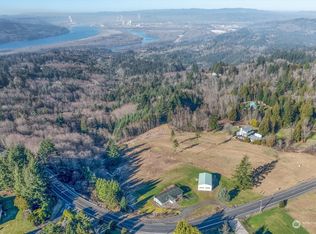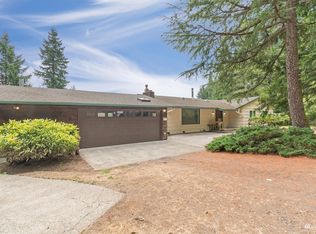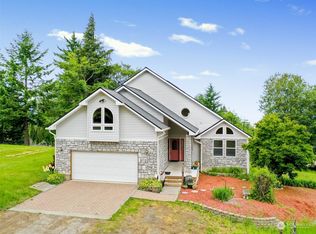Sold
Listed by:
Israel Jimenez,
RE/MAX Premier Group
Bought with: ZNonMember-Office-MLS
$595,000
1333 Mt Pleasant Road, Kelso, WA 98626
2beds
2,128sqft
Single Family Residence
Built in 1929
1.27 Acres Lot
$604,600 Zestimate®
$280/sqft
$1,837 Estimated rent
Home value
$604,600
$568,000 - $641,000
$1,837/mo
Zestimate® history
Loading...
Owner options
Explore your selling options
What's special
Nestled in mature landscaping, this upgraded 1920s home offers city, river, and hillside views with sunrise to sunset light. The main level features newly installed, 2 zone radiant floor heating, double pane windows, a spacious primary suite with cedar closets and oversized shower. Recent updates include kitchen appliances, plumbing, electrical, flooring, interior paint, insulation, new driveway, grading and garage door openers. A 8KW generator with dual 100-gallon propane tanks and 29 solar panels provide energy security. Outbuildings include an oversized, detached 2-car garage, 12x16 greenhouse with a covered patio, 2 sheds and heated well pump houses. High speed cable internet. Basement and attic offer potential for additional rooms.
Zillow last checked: 8 hours ago
Listing updated: November 16, 2025 at 04:04am
Listed by:
Israel Jimenez,
RE/MAX Premier Group
Bought with:
Non Member ZDefault
ZNonMember-Office-MLS
Source: NWMLS,MLS#: 2398409
Facts & features
Interior
Bedrooms & bathrooms
- Bedrooms: 2
- Bathrooms: 2
- 3/4 bathrooms: 1
- 1/2 bathrooms: 1
- Main level bathrooms: 2
- Main level bedrooms: 2
Primary bedroom
- Level: Main
Bedroom
- Level: Main
Bathroom three quarter
- Level: Main
Other
- Level: Lower
Other
- Level: Main
Den office
- Level: Main
Dining room
- Level: Main
Entry hall
- Level: Main
Family room
- Level: Main
Kitchen with eating space
- Level: Main
Living room
- Level: Main
Rec room
- Level: Lower
Utility room
- Level: Main
Heating
- Fireplace, Radiant, See Remarks, Wood
Cooling
- None
Appliances
- Included: Dishwasher(s), Dryer(s), Refrigerator(s), Stove(s)/Range(s), Washer(s)
Features
- Bath Off Primary, Dining Room
- Flooring: Ceramic Tile, Hardwood, Laminate, Vinyl
- Doors: French Doors
- Windows: Double Pane/Storm Window
- Basement: Bath/Stubbed
- Number of fireplaces: 1
- Fireplace features: Wood Burning, Main Level: 1, Fireplace
Interior area
- Total structure area: 2,128
- Total interior livable area: 2,128 sqft
Property
Parking
- Total spaces: 2
- Parking features: Driveway, Detached Garage, Off Street, RV Parking
- Garage spaces: 2
Features
- Levels: One
- Stories: 1
- Entry location: Main
- Patio & porch: Bath Off Primary, Double Pane/Storm Window, Dining Room, Fireplace, French Doors, Wired for Generator
- Has view: Yes
- View description: City, River, Territorial
- Has water view: Yes
- Water view: River
Lot
- Size: 1.27 Acres
- Features: Corner Lot, Secluded, Green House, High Speed Internet, Outbuildings, Patio, Propane, RV Parking
- Topography: Level,Partial Slope
- Residential vegetation: Fruit Trees, Garden Space
Details
- Parcel number: WD2915001
- Special conditions: Standard
- Other equipment: Leased Equipment: Propane tank, Wired for Generator
Construction
Type & style
- Home type: SingleFamily
- Property subtype: Single Family Residence
Materials
- Wood Products
- Foundation: Poured Concrete
- Roof: Composition
Condition
- Year built: 1929
- Major remodel year: 2009
Utilities & green energy
- Electric: Company: Cowlitz PUD
- Sewer: Septic Tank
- Water: Individual Well
- Utilities for property: Xfinity
Community & neighborhood
Location
- Region: Kelso
- Subdivision: Carrolls
Other
Other facts
- Listing terms: Cash Out,Conventional,FHA,VA Loan
- Cumulative days on market: 85 days
Price history
| Date | Event | Price |
|---|---|---|
| 10/16/2025 | Sold | $595,000$280/sqft |
Source: | ||
| 9/17/2025 | Pending sale | $595,000$280/sqft |
Source: | ||
| 8/14/2025 | Price change | $595,000-0.7%$280/sqft |
Source: | ||
| 6/26/2025 | Listed for sale | $599,000+27.2%$281/sqft |
Source: | ||
| 3/3/2023 | Sold | $471,000+12.1%$221/sqft |
Source: | ||
Public tax history
| Year | Property taxes | Tax assessment |
|---|---|---|
| 2024 | $3,991 +0.1% | $394,300 -1.9% |
| 2023 | $3,988 +18.6% | $402,010 +22.3% |
| 2022 | $3,361 | $328,670 +6.8% |
Find assessor info on the county website
Neighborhood: 98626
Nearby schools
GreatSchools rating
- 8/10Carrolls Elementary SchoolGrades: K-5Distance: 1.9 mi
- 6/10Coweeman Middle SchoolGrades: 6-8Distance: 6.6 mi
- 4/10Kelso High SchoolGrades: 9-12Distance: 6.5 mi
Get pre-qualified for a loan
At Zillow Home Loans, we can pre-qualify you in as little as 5 minutes with no impact to your credit score.An equal housing lender. NMLS #10287.
Sell with ease on Zillow
Get a Zillow Showcase℠ listing at no additional cost and you could sell for —faster.
$604,600
2% more+$12,092
With Zillow Showcase(estimated)$616,692



