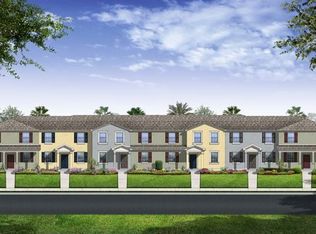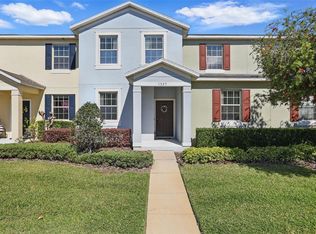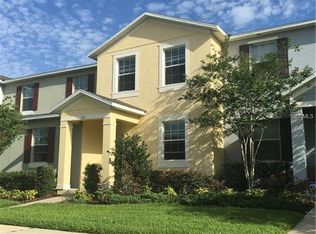Sold for $345,000
$345,000
1333 Seburn Rd, Apopka, FL 32703
3beds
1,727sqft
Townhouse
Built in 2013
3,140 Square Feet Lot
$331,900 Zestimate®
$200/sqft
$2,264 Estimated rent
Home value
$331,900
$302,000 - $365,000
$2,264/mo
Zestimate® history
Loading...
Owner options
Explore your selling options
What's special
"SELLERS TO PAY UP TO $5,000 TOWARDS BUYERS CLOSING COST WITH A FULL PRICE OFFER" Like new and move-in ready. Updates LPV Flooring installed 1st floor 2018, 1st floor 5.25-inch baseboard installed 2019. 1st Floor door trim installed 2019. Exterior was painted by the HOA in 2020, New A/C Oct 2021, Garage door replaced the main spring and added sturdier hardware/hinges Oct 2021, Dishwasher installed June 2022, Nest thermostat, and ring doorbell. 3bed/2.5bath end unit townhome with 1727 sq feet under air. As you enter you have to the right the living room, and to the left is the dining room. Continue on and you’ll see the large guest half bath to your left. At the rear is the family room kitchen combo. The family room is light and bright with large windows allowing plenty of natural light. The kitchen has an island and granite counter tops, stainless steel appliances and a large pantry. Off the kitchen is the laundry room. Upstairs is the primary bedroom w/an en-suite bathroom with dual sinks and large shower. 2nd and 3rd bedrooms are upstairs as well as a hall bathroom. Step out the rear to your private fenced-in brick paver patio. Community features a 3500 sq ft clubhouse for residence that can be reserved for gatherings. Green space throughout the community for family activities, junior Olympic size pool, fitness room, next to the pool is a kid's playground, dog park, and lots of area to run/walk, or ride bikes within Emerson Park. New Advent health hospital is across the street, (minutes to Publix, 414, 429, 408, Turnpike, I4, downtown Orlando, Maitland, and Orlando airport)
Zillow last checked: 8 hours ago
Listing updated: August 06, 2024 at 08:50am
Listing Provided by:
Greg Lowe 407-256-7035,
BHHS RESULTS REALTY 407-514-2800
Bought with:
Marie A Collins PA, 607743
FLORIDA REALTY RESULTS LLC
Source: Stellar MLS,MLS#: O6175833 Originating MLS: Orlando Regional
Originating MLS: Orlando Regional

Facts & features
Interior
Bedrooms & bathrooms
- Bedrooms: 3
- Bathrooms: 3
- Full bathrooms: 2
- 1/2 bathrooms: 1
Primary bedroom
- Features: Dual Sinks, En Suite Bathroom, Walk-In Closet(s)
- Level: Second
- Dimensions: 12x14
Bedroom 2
- Features: Built-in Closet
- Level: Second
- Dimensions: 10x11
Bedroom 3
- Features: Built-in Closet
- Level: Second
- Dimensions: 10x11
Dining room
- Level: First
- Dimensions: 10x12
Family room
- Level: First
- Dimensions: 13x14
Kitchen
- Features: Pantry, Granite Counters, Kitchen Island
- Level: First
- Dimensions: 10x11
Laundry
- Level: First
- Dimensions: 7x8
Living room
- Level: First
- Dimensions: 12x13
Heating
- Central, Electric
Cooling
- Central Air
Appliances
- Included: Dishwasher, Disposal, Dryer, Electric Water Heater, Microwave, Range, Refrigerator, Washer
- Laundry: Inside, Laundry Room
Features
- In Wall Pest System, Kitchen/Family Room Combo, Living Room/Dining Room Combo, PrimaryBedroom Upstairs, Solid Wood Cabinets, Stone Counters, Walk-In Closet(s)
- Flooring: Carpet, Ceramic Tile, Vinyl
- Windows: Blinds
- Has fireplace: No
- Common walls with other units/homes: End Unit
Interior area
- Total structure area: 2,430
- Total interior livable area: 1,727 sqft
Property
Parking
- Total spaces: 2
- Parking features: Alley Access, Driveway, Garage Door Opener, Garage Faces Rear
- Attached garage spaces: 2
- Has uncovered spaces: Yes
Features
- Levels: Two
- Stories: 2
- Exterior features: Courtyard, Rain Gutters, Sidewalk
- Fencing: Fenced,Vinyl
Lot
- Size: 3,140 sqft
- Features: Corner Lot, City Lot, Landscaped, Level, Sidewalk
Details
- Parcel number: 202128252203620
- Zoning: MU-ES-GT
- Special conditions: None
Construction
Type & style
- Home type: Townhouse
- Property subtype: Townhouse
- Attached to another structure: Yes
Materials
- Block, Stucco
- Foundation: Slab
- Roof: Shingle
Condition
- New construction: No
- Year built: 2013
Utilities & green energy
- Sewer: Public Sewer
- Water: Public
- Utilities for property: BB/HS Internet Available, Cable Available, Public, Street Lights, Underground Utilities
Community & neighborhood
Security
- Security features: Smoke Detector(s)
Community
- Community features: Association Recreation - Owned, Clubhouse, Community Mailbox, Deed Restrictions, Dog Park, Fitness Center, Park, Playground, Pool, Sidewalks
Location
- Region: Apopka
- Subdivision: EMERSON PARK A B C D E K L M N
HOA & financial
HOA
- Has HOA: Yes
- HOA fee: $340 monthly
- Services included: Community Pool, Maintenance Structure, Pool Maintenance, Recreational Facilities
- Association name: Leland Management /Amber Ucci
- Association phone: 407-469-5303
Other fees
- Pet fee: $0 monthly
Other financial information
- Total actual rent: 0
Other
Other facts
- Listing terms: Cash,Conventional,FHA,VA Loan
- Ownership: Fee Simple
- Road surface type: Paved
Price history
| Date | Event | Price |
|---|---|---|
| 7/26/2024 | Sold | $345,000-2.7%$200/sqft |
Source: | ||
| 6/18/2024 | Pending sale | $354,700$205/sqft |
Source: | ||
| 5/10/2024 | Price change | $354,7000%$205/sqft |
Source: | ||
| 2/23/2024 | Price change | $354,800-1.4%$205/sqft |
Source: | ||
| 2/15/2024 | Price change | $359,8000%$208/sqft |
Source: | ||
Public tax history
| Year | Property taxes | Tax assessment |
|---|---|---|
| 2024 | $3,688 +7% | $264,950 +3% |
| 2023 | $3,446 +53.9% | $257,233 +41.6% |
| 2022 | $2,238 +1.8% | $181,684 +3% |
Find assessor info on the county website
Neighborhood: 32703
Nearby schools
GreatSchools rating
- 2/10Phyllis Wheatley Elementary SchoolGrades: PK-5Distance: 1.3 mi
- 6/10Wolf Lake Middle SchoolGrades: 6-8Distance: 5.5 mi
- 2/10Wekiva High SchoolGrades: 9-12Distance: 3.7 mi
Get a cash offer in 3 minutes
Find out how much your home could sell for in as little as 3 minutes with a no-obligation cash offer.
Estimated market value$331,900
Get a cash offer in 3 minutes
Find out how much your home could sell for in as little as 3 minutes with a no-obligation cash offer.
Estimated market value
$331,900


