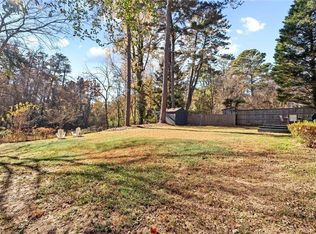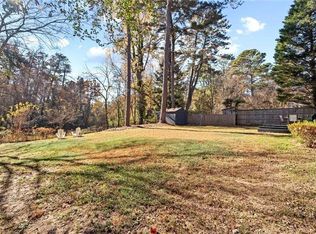Closed
$510,000
1333 Victor Rd, Atlanta, GA 30324
3beds
--sqft
Single Family Residence, Residential
Built in 1945
0.5 Acres Lot
$630,200 Zestimate®
$--/sqft
$2,757 Estimated rent
Home value
$630,200
$599,000 - $662,000
$2,757/mo
Zestimate® history
Loading...
Owner options
Explore your selling options
What's special
Don't miss your chance to live in highly sought-after Pine Hills! This charming three bedroom, two bath brick home offers the perfect blend of comfort, character, and convenience. Step through the carport into a welcoming mudroom, then into a spacious, light-filled kitchen with abundant cabinetry ideal for cooking and entertaining. The generous dining area and beautiful hardwood floors throughout add warmth and flow. Enjoy serene views of Peachtree Creek from your private backyard retreat, surrounded by lush nature. A picturesque magnolia anchors the front yard, adding classic Southern charm. Notable features include: Fresh Interior paint throughout, Brand new HVAC, Four sides brick construction, Detached storage building, New dishwasher, Incredible natural light throughout. Located in one of Atlanta's best intown neighborhoods, you'll be just minutes from I-85, GA 400, Lenox Square, Phipps Plaza, and all that Buckhead and Brookhaven have to offer, yet tucked away in a peaceful, wooded setting. Walk to Shady Valley Park, join the Roxboro Valley Swim Club, and experience the best of city living with a neighborhood feel.
Zillow last checked: 8 hours ago
Listing updated: August 29, 2025 at 11:01pm
Listing Provided by:
Julia Nelson,
Keller Williams Realty Atl Partners
Bought with:
Justin Longenbach, 305804
HomeSmart
Source: FMLS GA,MLS#: 7609981
Facts & features
Interior
Bedrooms & bathrooms
- Bedrooms: 3
- Bathrooms: 2
- Full bathrooms: 2
- Main level bathrooms: 2
- Main level bedrooms: 3
Primary bedroom
- Features: Master on Main, Roommate Floor Plan, Split Bedroom Plan
- Level: Master on Main, Roommate Floor Plan, Split Bedroom Plan
Bedroom
- Features: Master on Main, Roommate Floor Plan, Split Bedroom Plan
Primary bathroom
- Features: Shower Only
Dining room
- Features: Great Room
Kitchen
- Features: Cabinets Stain, Solid Surface Counters
Heating
- Central
Cooling
- Ceiling Fan(s), Central Air
Appliances
- Included: Dishwasher, Dryer, Microwave, Refrigerator, Washer
- Laundry: Laundry Closet
Features
- High Speed Internet
- Flooring: Ceramic Tile, Hardwood
- Windows: Double Pane Windows
- Basement: Crawl Space
- Has fireplace: No
- Fireplace features: None
- Common walls with other units/homes: No Common Walls
Interior area
- Total structure area: 0
- Finished area above ground: 1,454
- Finished area below ground: 0
Property
Parking
- Total spaces: 4
- Parking features: Attached, Carport, Garage Faces Rear, Garage Faces Side
- Has garage: Yes
- Carport spaces: 4
Accessibility
- Accessibility features: None
Features
- Levels: One
- Stories: 1
- Patio & porch: Deck
- Exterior features: Private Yard, No Dock
- Pool features: None
- Spa features: None
- Fencing: Back Yard,Chain Link,Privacy
- Has view: Yes
- View description: Trees/Woods, Water
- Has water view: Yes
- Water view: Water
- Waterfront features: Creek
- Body of water: None
Lot
- Size: 0.50 Acres
- Features: Creek On Lot, Level, Private
Details
- Additional structures: Outbuilding
- Parcel number: 18 155 02 012
- Other equipment: None
- Horse amenities: None
Construction
Type & style
- Home type: SingleFamily
- Architectural style: Bungalow,Ranch,Traditional
- Property subtype: Single Family Residence, Residential
Materials
- Brick 4 Sides, Cement Siding, Concrete
- Foundation: Block
- Roof: Composition
Condition
- Resale
- New construction: No
- Year built: 1945
Utilities & green energy
- Electric: 220 Volts
- Sewer: Public Sewer
- Water: Public
- Utilities for property: Cable Available, Electricity Available, Natural Gas Available, Phone Available, Sewer Available, Water Available
Green energy
- Energy efficient items: None
- Energy generation: None
Community & neighborhood
Security
- Security features: Security Lights, Smoke Detector(s)
Community
- Community features: Near Public Transport, Near Schools, Near Shopping, Park, Playground, Pool, Sidewalks, Street Lights
Location
- Region: Atlanta
- Subdivision: Pine Hills
HOA & financial
HOA
- Has HOA: No
Other
Other facts
- Ownership: Fee Simple
- Road surface type: Asphalt
Price history
| Date | Event | Price |
|---|---|---|
| 8/18/2025 | Sold | $510,000-4.7% |
Source: | ||
| 7/17/2025 | Pending sale | $535,000 |
Source: | ||
| 7/5/2025 | Listed for sale | $535,000+5.9% |
Source: | ||
| 5/24/2023 | Sold | $505,000+19.5% |
Source: Public Record Report a problem | ||
| 6/16/2020 | Sold | $422,500+19% |
Source: Public Record Report a problem | ||
Public tax history
| Year | Property taxes | Tax assessment |
|---|---|---|
| 2025 | $8,781 +4.7% | $208,160 +4.4% |
| 2024 | $8,384 +79.7% | $199,480 +2.8% |
| 2023 | $4,666 -4% | $194,000 +9.5% |
Find assessor info on the county website
Neighborhood: Pine Hills
Nearby schools
GreatSchools rating
- 2/10Woodward Elementary SchoolGrades: PK-5Distance: 0.9 mi
- 4/10Sequoyah Middle SchoolGrades: 6-8Distance: 6 mi
- 3/10Cross Keys High SchoolGrades: 9-12Distance: 1.1 mi
Schools provided by the listing agent
- Elementary: Woodward
- Middle: Sequoyah - DeKalb
- High: Cross Keys
Source: FMLS GA. This data may not be complete. We recommend contacting the local school district to confirm school assignments for this home.
Get a cash offer in 3 minutes
Find out how much your home could sell for in as little as 3 minutes with a no-obligation cash offer.
Estimated market value$630,200
Get a cash offer in 3 minutes
Find out how much your home could sell for in as little as 3 minutes with a no-obligation cash offer.
Estimated market value
$630,200

