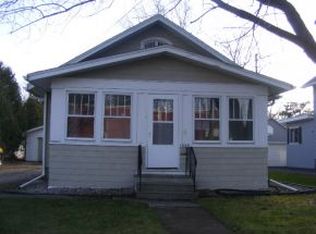Closed
$267,900
1333 West Lawrence Street, Appleton, WI 54914
3beds
1,606sqft
Single Family Residence
Built in 1921
8,276.4 Square Feet Lot
$279,500 Zestimate®
$167/sqft
$2,059 Estimated rent
Home value
$279,500
$249,000 - $313,000
$2,059/mo
Zestimate® history
Loading...
Owner options
Explore your selling options
What's special
Don't miss your chance to own this delightful 3 bed 1.5 bath home nestled in the heart of Appleton. Bursting with charm & updates, this home welcomes you with cozy front porch & WOWS you with a stunning stamped & stained high-end back patio, great for summer evenings! Wood burning fireplace to keep you toasty all winter! Modern upgrades include Appliances, Furnace, Patio Door, Elegant Sliding Antique French Doors, Backyard Wood Privacy Fence, Solid Core Interior Doors. Green thumbs will love the garden space with 4 raised beds and a dedicated garden fence, ready for your summer harvest. New gutters to be installed by sellers soon.
Zillow last checked: 8 hours ago
Listing updated: August 16, 2025 at 08:31pm
Listed by:
Carol Skivington Pref:920-915-0190,
Real Broker LLC,
Michael Skivington 920-915-0248,
Real Broker LLC
Bought with:
Scwmls Non-Member
Source: WIREX MLS,MLS#: 1999998 Originating MLS: South Central Wisconsin MLS
Originating MLS: South Central Wisconsin MLS
Facts & features
Interior
Bedrooms & bathrooms
- Bedrooms: 3
- Bathrooms: 2
- Full bathrooms: 1
- 1/2 bathrooms: 1
Primary bedroom
- Level: Upper
- Area: 187
- Dimensions: 17 x 11
Bedroom 2
- Level: Upper
- Area: 216
- Dimensions: 12 x 18
Bedroom 3
- Level: Upper
- Area: 108
- Dimensions: 12 x 9
Bathroom
- Features: No Master Bedroom Bath
Dining room
- Level: Main
- Area: 80
- Dimensions: 10 x 8
Family room
- Level: Main
- Area: 168
- Dimensions: 14 x 12
Kitchen
- Level: Main
- Area: 126
- Dimensions: 14 x 9
Living room
- Level: Main
- Area: 315
- Dimensions: 21 x 15
Heating
- Natural Gas, Forced Air
Features
- Basement: Full,Block
Interior area
- Total structure area: 1,606
- Total interior livable area: 1,606 sqft
- Finished area above ground: 1,606
- Finished area below ground: 0
Property
Parking
- Total spaces: 2
- Parking features: 2 Car, Detached
- Garage spaces: 2
Features
- Levels: Two
- Stories: 2
Lot
- Size: 8,276 sqft
Details
- Parcel number: 313123700
- Zoning: Residentia
- Special conditions: Arms Length
Construction
Type & style
- Home type: SingleFamily
- Architectural style: Other
- Property subtype: Single Family Residence
Materials
- Vinyl Siding
Condition
- 21+ Years
- New construction: No
- Year built: 1921
Utilities & green energy
- Sewer: Public Sewer
- Water: Public
Community & neighborhood
Location
- Region: Appleton
- Municipality: Appleton
Price history
| Date | Event | Price |
|---|---|---|
| 8/15/2025 | Sold | $267,900$167/sqft |
Source: | ||
| 6/27/2025 | Pending sale | $267,900$167/sqft |
Source: | ||
| 6/18/2025 | Price change | $267,900-4.3%$167/sqft |
Source: | ||
| 5/16/2025 | Listed for sale | $279,900+107.5%$174/sqft |
Source: | ||
| 9/19/2018 | Listing removed | $134,900$84/sqft |
Source: Score Realty Group, LLC #50188956 Report a problem | ||
Public tax history
| Year | Property taxes | Tax assessment |
|---|---|---|
| 2024 | $2,793 -4.4% | $196,900 |
| 2023 | $2,922 +4.1% | $196,900 +40.5% |
| 2022 | $2,806 -2.4% | $140,100 |
Find assessor info on the county website
Neighborhood: 54914
Nearby schools
GreatSchools rating
- 5/10Jefferson Elementary SchoolGrades: PK-6Distance: 0.5 mi
- 3/10Wilson Middle SchoolGrades: 7-8Distance: 0.3 mi
- 4/10West High SchoolGrades: 9-12Distance: 0.5 mi
Schools provided by the listing agent
- District: Appleton
Source: WIREX MLS. This data may not be complete. We recommend contacting the local school district to confirm school assignments for this home.
Get pre-qualified for a loan
At Zillow Home Loans, we can pre-qualify you in as little as 5 minutes with no impact to your credit score.An equal housing lender. NMLS #10287.
