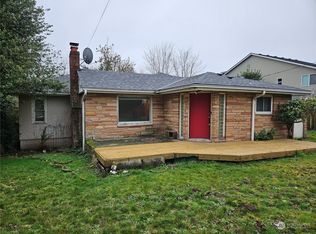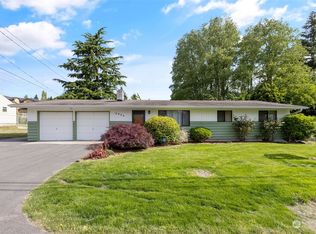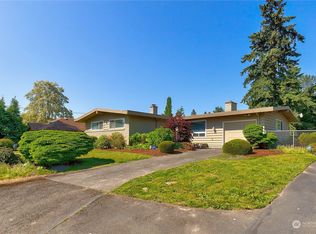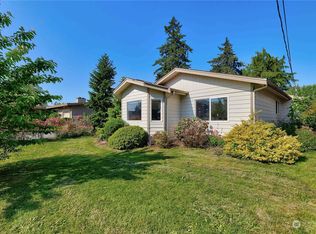Sold
Listed by:
Beth Grotelueschen,
Keller Williams Seattle Metro
Bought with: Skyline Properties, Inc.
$645,000
13330 Military Road S, Tukwila, WA 98168
5beds
2,190sqft
Single Family Residence
Built in 1964
10,798.52 Square Feet Lot
$629,200 Zestimate®
$295/sqft
$2,979 Estimated rent
Home value
$629,200
$579,000 - $686,000
$2,979/mo
Zestimate® history
Loading...
Owner options
Explore your selling options
What's special
Welcome to this beautiful, first-time-on-market 5BR/2.5BA/2,190 SF home on just shy of 1/4-acre lot. Features include: glowing original hardwood floors, kitchen w/gorgeous quartz counters, spacious dining room that opens to a sunroom, perfect for relaxing, reading, or entertaining. Main floor includes 3 beds, w/primary bedroom featuring an en-suite 3/4 bath. Updated plumbing & electrical systems as well as a NEW roof (w/transferable warranty) make this home ready for your personal touches. Large rec room w/2 bedrooms downstairs. Huge yard includes gardens, has many types of fruit trees, shed & possibilities galore. Situated on a quiet dead-end street, it offers a convenient location without the noise of flight paths. You’ll love it here!
Zillow last checked: 8 hours ago
Listing updated: February 27, 2025 at 04:03am
Listed by:
Beth Grotelueschen,
Keller Williams Seattle Metro
Bought with:
Linh Huynh, 21027225
Skyline Properties, Inc.
Source: NWMLS,MLS#: 2299111
Facts & features
Interior
Bedrooms & bathrooms
- Bedrooms: 5
- Bathrooms: 3
- Full bathrooms: 1
- 3/4 bathrooms: 2
Primary bedroom
- Level: Second
Bedroom
- Level: Lower
Bedroom
- Level: Lower
Bedroom
- Level: Second
Bedroom
- Level: Second
Bathroom full
- Level: Second
Bathroom three quarter
- Level: Lower
Bathroom three quarter
- Level: Second
Bonus room
- Level: Second
Dining room
- Level: Second
Entry hall
- Level: Main
Kitchen with eating space
- Level: Second
Living room
- Level: Second
Rec room
- Level: Lower
Utility room
- Level: Lower
Heating
- Fireplace(s), Forced Air
Cooling
- None
Appliances
- Included: Dishwasher(s), Dryer(s), Microwave(s), Refrigerator(s), Stove(s)/Range(s), Washer(s), Water Heater: Electric, Water Heater Location: Basement
Features
- Bath Off Primary, Ceiling Fan(s), Dining Room
- Flooring: Ceramic Tile, Hardwood, Stone, Vinyl, Carpet
- Windows: Double Pane/Storm Window
- Basement: Finished
- Number of fireplaces: 2
- Fireplace features: Gas, Wood Burning, Lower Level: 1, Upper Level: 1, Fireplace
Interior area
- Total structure area: 2,190
- Total interior livable area: 2,190 sqft
Property
Parking
- Total spaces: 2
- Parking features: Attached Carport, Driveway
- Has carport: Yes
- Covered spaces: 2
Features
- Levels: Multi/Split
- Entry location: Main
- Patio & porch: Bath Off Primary, Ceiling Fan(s), Ceramic Tile, Double Pane/Storm Window, Dining Room, Fireplace, Hardwood, Security System, Solarium/Atrium, Wall to Wall Carpet, Water Heater
Lot
- Size: 10,798 sqft
- Features: Cul-De-Sac, Paved, Secluded, Cable TV, Deck, Fenced-Fully, Outbuildings
- Topography: Level,Partial Slope
- Residential vegetation: Fruit Trees, Garden Space
Details
- Parcel number: 7346600127
- Zoning description: LDR
- Special conditions: Standard
Construction
Type & style
- Home type: SingleFamily
- Property subtype: Single Family Residence
Materials
- Wood Siding
- Foundation: Poured Concrete
- Roof: Composition
Condition
- Year built: 1964
Utilities & green energy
- Electric: Company: PSE/City of Seattle
- Sewer: Sewer Connected, Company: Valley View
- Water: Public, Company: Water District #125 Seattle
Community & neighborhood
Security
- Security features: Security System
Location
- Region: Seattle
- Subdivision: Riverton
Other
Other facts
- Listing terms: Cash Out,Conventional,FHA,VA Loan
- Cumulative days on market: 163 days
Price history
| Date | Event | Price |
|---|---|---|
| 1/27/2025 | Sold | $645,000-2.3%$295/sqft |
Source: | ||
| 12/30/2024 | Pending sale | $660,000$301/sqft |
Source: | ||
| 12/27/2024 | Price change | $660,000-2.2%$301/sqft |
Source: | ||
| 10/15/2024 | Listed for sale | $675,000$308/sqft |
Source: | ||
Public tax history
| Year | Property taxes | Tax assessment |
|---|---|---|
| 2024 | $6,619 +20.3% | $559,000 +14.5% |
| 2023 | $5,504 +0.1% | $488,000 -2.8% |
| 2022 | $5,500 +3.6% | $502,000 +19.2% |
Find assessor info on the county website
Neighborhood: 98168
Nearby schools
GreatSchools rating
- 2/10Cascade View Elementary SchoolGrades: PK-5Distance: 0.2 mi
- 4/10Showalter Middle SchoolGrades: 6-8Distance: 1.1 mi
- 3/10Foster Senior High SchoolGrades: 9-12Distance: 0.9 mi
Schools provided by the listing agent
- Elementary: Cascade View Elem
- Middle: Showalter Mid
- High: Foster Snr High
Source: NWMLS. This data may not be complete. We recommend contacting the local school district to confirm school assignments for this home.
Get a cash offer in 3 minutes
Find out how much your home could sell for in as little as 3 minutes with a no-obligation cash offer.
Estimated market value$629,200
Get a cash offer in 3 minutes
Find out how much your home could sell for in as little as 3 minutes with a no-obligation cash offer.
Estimated market value
$629,200



