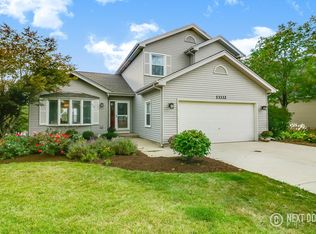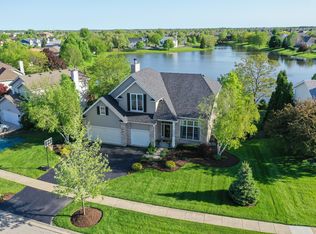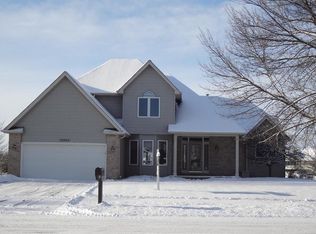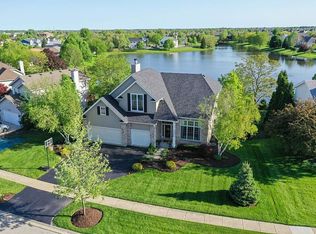Closed
$440,000
13332 Round Barn Rd, Plainfield, IL 60585
3beds
1,888sqft
Single Family Residence
Built in 1995
0.28 Acres Lot
$448,700 Zestimate®
$233/sqft
$2,963 Estimated rent
Home value
$448,700
$426,000 - $476,000
$2,963/mo
Zestimate® history
Loading...
Owner options
Explore your selling options
What's special
Make the move to highly desirable Walkers Grove in North Plainfield! Between its pond views, loads of recent updates, and smart floor plan, this home will surely meet all of your criteria. Inside you'll enjoy soaring ceilings in the living room, a wood burning fireplace in the family room (recently inspected and ready to go!), and main level laundry. Upstairs are three bedrooms including the primary suite with bathroom and walk-in closet. The full English basement is light and bright; the finished portion has brand new carpet and includes a small office or potential fourth bedroom. Additionally the basement has plenty of storage space. Outside you'll be delighted by the gorgeous pond views from the deck or patio in the fully fenced yard. The location and neighborhood can't be beat with easy access to major highways and just a block to Walkers Grove Elementary. Recent updates include carpet (2024), furnace with humidifier & A/C (2023), roof and siding (2020), hot water heater (2020), and most interior and exterior doors have been replaced in the past 3 years. Don't wait to view this impressive home!
Zillow last checked: 8 hours ago
Listing updated: March 14, 2024 at 10:56am
Listing courtesy of:
Michael Thornton 630-532-9246,
Keller Williams Premiere Properties,
Allison Borton 630-212-1522,
Keller Williams Premiere Properties
Bought with:
Danielle Brackmann
john greene, Realtor
Source: MRED as distributed by MLS GRID,MLS#: 11962540
Facts & features
Interior
Bedrooms & bathrooms
- Bedrooms: 3
- Bathrooms: 3
- Full bathrooms: 2
- 1/2 bathrooms: 1
Primary bedroom
- Features: Flooring (Carpet), Bathroom (Full)
- Level: Second
- Area: 255 Square Feet
- Dimensions: 17X15
Bedroom 2
- Features: Flooring (Carpet)
- Level: Second
- Area: 132 Square Feet
- Dimensions: 12X11
Bedroom 3
- Features: Flooring (Carpet)
- Level: Second
- Area: 110 Square Feet
- Dimensions: 11X10
Dining room
- Features: Flooring (Hardwood)
- Level: Main
- Area: 108 Square Feet
- Dimensions: 12X9
Family room
- Features: Flooring (Carpet)
- Level: Main
- Area: 225 Square Feet
- Dimensions: 15X15
Kitchen
- Features: Kitchen (Eating Area-Breakfast Bar, Pantry-Closet), Flooring (Hardwood)
- Level: Main
- Area: 195 Square Feet
- Dimensions: 15X13
Laundry
- Level: Main
- Area: 42 Square Feet
- Dimensions: 7X6
Living room
- Features: Flooring (Carpet)
- Level: Main
- Area: 256 Square Feet
- Dimensions: 16X16
Office
- Features: Flooring (Carpet)
- Level: Basement
- Area: 88 Square Feet
- Dimensions: 11X8
Recreation room
- Features: Flooring (Carpet)
- Level: Basement
- Area: 504 Square Feet
- Dimensions: 28X18
Heating
- Natural Gas, Forced Air
Cooling
- Central Air
Appliances
- Included: Range, Dishwasher, Refrigerator, Washer, Dryer, Disposal
- Laundry: Main Level
Features
- Cathedral Ceiling(s)
- Flooring: Hardwood
- Basement: Finished,Full,Daylight
- Attic: Unfinished
- Number of fireplaces: 1
- Fireplace features: Wood Burning, Gas Starter, Family Room
Interior area
- Total structure area: 1,888
- Total interior livable area: 1,888 sqft
- Finished area below ground: 680
Property
Parking
- Total spaces: 2
- Parking features: Concrete, Garage Door Opener, On Site, Garage Owned, Attached, Garage
- Attached garage spaces: 2
- Has uncovered spaces: Yes
Accessibility
- Accessibility features: No Disability Access
Features
- Stories: 2
- Patio & porch: Deck, Patio
- Has view: Yes
- View description: Water
- Water view: Water
- Waterfront features: Pond
Lot
- Size: 0.28 Acres
- Dimensions: 91X134X65X125
Details
- Parcel number: 0701324090040000
- Special conditions: None
- Other equipment: TV-Cable, Ceiling Fan(s), Sump Pump
Construction
Type & style
- Home type: SingleFamily
- Property subtype: Single Family Residence
Materials
- Vinyl Siding
- Foundation: Concrete Perimeter
- Roof: Asphalt
Condition
- New construction: No
- Year built: 1995
Utilities & green energy
- Electric: Circuit Breakers
- Sewer: Public Sewer
- Water: Public
Community & neighborhood
Community
- Community features: Lake, Curbs, Sidewalks, Street Lights, Street Paved
Location
- Region: Plainfield
- Subdivision: Walkers Grove
HOA & financial
HOA
- Has HOA: Yes
- HOA fee: $185 annually
- Services included: Other
Other
Other facts
- Listing terms: Conventional
- Ownership: Fee Simple w/ HO Assn.
Price history
| Date | Event | Price |
|---|---|---|
| 3/14/2024 | Sold | $440,000+3.5%$233/sqft |
Source: | ||
| 2/15/2024 | Contingent | $425,000$225/sqft |
Source: | ||
| 2/13/2024 | Listed for sale | $425,000+54.5%$225/sqft |
Source: | ||
| 11/17/2017 | Sold | $275,000$146/sqft |
Source: | ||
Public tax history
Tax history is unavailable.
Neighborhood: Walkers Grove
Nearby schools
GreatSchools rating
- 10/10Walkers Grove Elementary SchoolGrades: K-5Distance: 0.2 mi
- 4/10Richard Ira Jones Middle SchoolGrades: 6-8Distance: 2.5 mi
- 9/10Plainfield North High SchoolGrades: 9-12Distance: 1.7 mi
Schools provided by the listing agent
- Elementary: Walkers Grove Elementary School
- Middle: Ira Jones Middle School
- High: Plainfield North High School
- District: 202
Source: MRED as distributed by MLS GRID. This data may not be complete. We recommend contacting the local school district to confirm school assignments for this home.
Get a cash offer in 3 minutes
Find out how much your home could sell for in as little as 3 minutes with a no-obligation cash offer.
Estimated market value$448,700
Get a cash offer in 3 minutes
Find out how much your home could sell for in as little as 3 minutes with a no-obligation cash offer.
Estimated market value
$448,700



