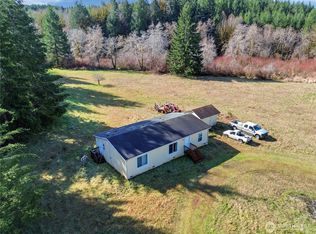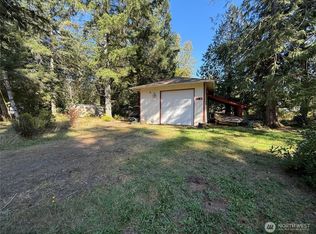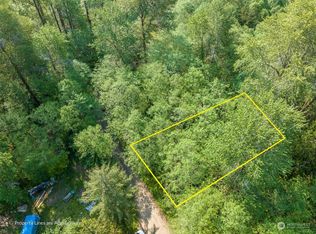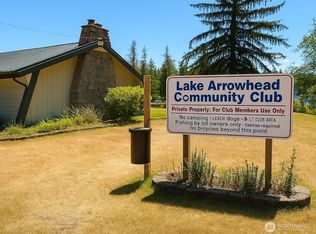Sold
Listed by:
Brandie Hassing,
Morrison House Sotheby's Intl,
Jacob Hassing,
Morrison House Sotheby's Intl
Bought with: Real Broker LLC
$425,000
13333 W Cloquallum Road, Shelton, WA 98541
3beds
1,570sqft
Single Family Residence
Built in 1971
2.33 Acres Lot
$426,400 Zestimate®
$271/sqft
$2,472 Estimated rent
Home value
$426,400
$354,000 - $516,000
$2,472/mo
Zestimate® history
Loading...
Owner options
Explore your selling options
What's special
Welcome to this beautifully refreshed, peaceful retreat on 2.33 acres with modern updates! Discover your private paradise on this level, partially wooded giant lot offering natural beauty with the perfect blend of privacy, and peaceful rural abundant garden space and room to roam. This remodeled home features brand new engineered hardwood floors, plush carpet, fresh paint, new cabinets/counters, lighting & fixtures, a new roof, move-in ready and full of charm. Massive shop provides a ton of space for projects, equipment, storage. Separate utility setup (power, water, and septic) on the back of the lot is ideal for an RV. Experience quiet country living just minutes from town-serenity, space, & style all in one! Just minutes from Lost Lake.
Zillow last checked: 8 hours ago
Listing updated: October 03, 2025 at 04:05am
Listed by:
Brandie Hassing,
Morrison House Sotheby's Intl,
Jacob Hassing,
Morrison House Sotheby's Intl
Bought with:
Kimberly Taylor, 140293
Real Broker LLC
Source: NWMLS,MLS#: 2415244
Facts & features
Interior
Bedrooms & bathrooms
- Bedrooms: 3
- Bathrooms: 1
- Full bathrooms: 1
- Main level bathrooms: 1
- Main level bedrooms: 3
Primary bedroom
- Level: Main
Bedroom
- Level: Main
Bedroom
- Level: Main
Bathroom full
- Level: Main
Dining room
- Level: Main
Entry hall
- Level: Main
Kitchen with eating space
- Level: Main
Living room
- Level: Main
Utility room
- Level: Main
Heating
- Fireplace, Forced Air, Electric, Propane
Cooling
- Heat Pump
Appliances
- Included: Dishwasher(s), Microwave(s), Stove(s)/Range(s), Water Heater: Electric, Water Heater Location: Utility/Mud Room
Features
- Dining Room
- Flooring: Ceramic Tile, Engineered Hardwood, Carpet
- Basement: None
- Number of fireplaces: 1
- Fireplace features: See Remarks, Main Level: 1, Fireplace
Interior area
- Total structure area: 1,570
- Total interior livable area: 1,570 sqft
Property
Parking
- Total spaces: 3
- Parking features: Attached Garage
- Attached garage spaces: 3
Features
- Levels: One
- Stories: 1
- Entry location: Main
- Patio & porch: Dining Room, Fireplace, Water Heater
- Has view: Yes
- View description: Territorial
Lot
- Size: 2.33 Acres
- Features: Paved, Fenced-Partially
- Topography: Equestrian,Level
- Residential vegetation: Garden Space, Wooded
Details
- Parcel number: 519164100060
- Zoning description: Jurisdiction: County
- Special conditions: Standard
Construction
Type & style
- Home type: SingleFamily
- Architectural style: Contemporary
- Property subtype: Single Family Residence
Materials
- Wood Siding
- Foundation: Poured Concrete
- Roof: Composition
Condition
- Year built: 1971
- Major remodel year: 1971
Utilities & green energy
- Electric: Company: PUD 3
- Sewer: Septic Tank
- Water: Individual Well
Community & neighborhood
Location
- Region: Elma
- Subdivision: Shelton
Other
Other facts
- Listing terms: Cash Out,Conventional,FHA,USDA Loan,VA Loan
- Cumulative days on market: 6 days
Price history
| Date | Event | Price |
|---|---|---|
| 9/2/2025 | Sold | $425,000$271/sqft |
Source: | ||
| 8/5/2025 | Pending sale | $425,000$271/sqft |
Source: | ||
| 7/31/2025 | Listed for sale | $425,000+252.7%$271/sqft |
Source: | ||
| 4/18/2017 | Sold | $120,500$77/sqft |
Source: Public Record Report a problem | ||
| 12/30/2016 | Listed for sale | -- |
Source: Auction.com Report a problem | ||
Public tax history
| Year | Property taxes | Tax assessment |
|---|---|---|
| 2024 | $2,965 +5.4% | $293,465 -3.6% |
| 2023 | $2,813 -10% | $304,335 +22.5% |
| 2022 | $3,126 +8.3% | $248,390 -0.5% |
Find assessor info on the county website
Neighborhood: 98541
Nearby schools
GreatSchools rating
- 4/10Bordeaux Elementary SchoolGrades: K-4Distance: 11 mi
- 3/10Oakland Bay Junior High SchoolGrades: 7-8Distance: 11.2 mi
- 3/10Shelton High SchoolGrades: 9-12Distance: 11.3 mi

Get pre-qualified for a loan
At Zillow Home Loans, we can pre-qualify you in as little as 5 minutes with no impact to your credit score.An equal housing lender. NMLS #10287.



