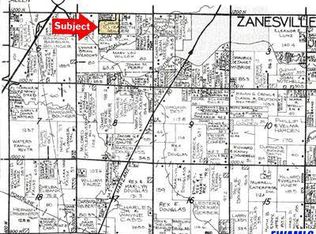Come check out this marvelous house located on 2.59 Acres in the SWA before its gone! When you come to see this wonderful home you will notice the concrete circular drive is a great perk to living out in the country. This home features 3000 livable sq ft that hosts 3 BR and 2 Full Baths. The Master Bedroom has an extra large walk-in closet! This house has a large upstairs loft with separate family/rec room. Don't forget about the den that features a Custom Built glass showcase cabinet wall. The spacious kitchen holds an amazing island with seating for six and if you need pantry storage...how would you like to have 3 kitchen storage closets! The dining area opens out to a 210 sq ft deck that has been freshly painted and overlooks the lovely views of the rolling landscape. The vast living room that has beautiful custom picture windows also has a breathtaking champagne crystal stone fireplace. This home has all kinds of new updates- New Carpet, New Geothermal Heating/Cooling, New Water Softener, New Well Pump, New paint throughout the interior and exterior of home, New circular outdoor stone firepit and A Brand New Roof just put on this October!!! The house has an oversize 2 car garage with a partial basement that has built in shelving for more storage! And we can't forget about our pets! This home has an underground electric fence ready to go. Not to mention the 35' x 40' Pole Building. What a perfect county home! This house is conveniently located near GM/I 69/I 469.
This property is off market, which means it's not currently listed for sale or rent on Zillow. This may be different from what's available on other websites or public sources.

