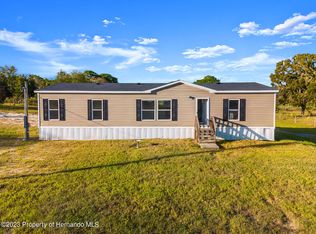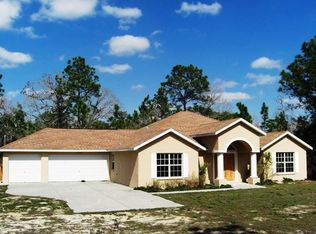You will absolutely love the peaceful tranquility of this beautiful 3 bedroom, 2 bathroom, 3 car attached pool home that sits on 4.9 acres with a 21ft X 60ft detached garage! Rare opportunity to have 4.9 acres so close to 50 and everything you could need! As you pull into your private gated entrance you are immediately greeted by a line of mature trees leading up to your home. Double door entrance leads into a great room complete with brand new kitchen and all brand new stainless steel appliances that are complimented by new porcelain tile flooring! The split floor plan creates an entire side of the home for the master bedroom and bathroom with sliding glass door to the screened-in pool area. The family room has an amazing bay window including a built-in storage bench for toys, books, or blankets! 2nd bedroom has it's own access to the guest bathroom! There has been a small section of the yard fenced off conveniently for a dog run! Detached 21ft X 60ft garage has electric and provides endless options to utilize! Less than 5 miles to 589 and less than 3 to shopping, gas stations, and everything you need! You will not want to miss your opportunity to call this amazing property yours!
This property is off market, which means it's not currently listed for sale or rent on Zillow. This may be different from what's available on other websites or public sources.

