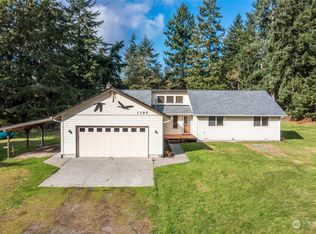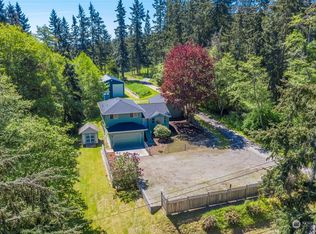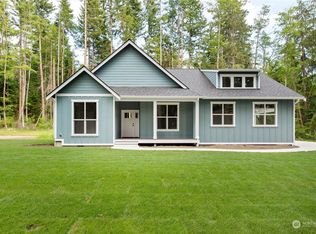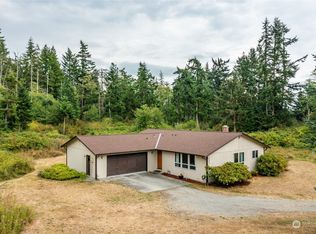Sold
Listed by:
Danny Salinger,
Windermere Whidbey Island
Bought with: Windermere Whidbey Island
$700,000
1334 Eagle Ridge Road, Oak Harbor, WA 98277
3beds
1,808sqft
Single Family Residence
Built in 1976
2.28 Acres Lot
$703,800 Zestimate®
$387/sqft
$2,762 Estimated rent
Home value
$703,800
$655,000 - $753,000
$2,762/mo
Zestimate® history
Loading...
Owner options
Explore your selling options
What's special
Delightfully spacious single story home w/ a short drive to beaches, parks & amenities in Oak Harbor. Private rural setting on a dead-end street, just shy of 2.5 acres & boasts a variety of mature fruit trees, greenhouse, fenced garden area, garden shed & coop! 3 bedroom, w/ 2 en-suite bathrooms! Third guest bathroom w/ glass block exterior wall. Updates include: engineered hardwood flooring throughout, vinyl windows, propane furnace & generator. Kitchen upgrades: SS appliances, solid surface countertops, custom painted wood cabinets. Enjoy ample natural light including skylights. Formal dining room w/ slider to spacious composite deck. Central attractive wood stove w/ brick surround. Covered breezeway leads to 2 car garage. No HOA
Zillow last checked: 8 hours ago
Listing updated: October 23, 2025 at 04:03am
Listed by:
Danny Salinger,
Windermere Whidbey Island
Bought with:
Andrew Hosford, 23025513
Windermere Whidbey Island
Source: NWMLS,MLS#: 2407656
Facts & features
Interior
Bedrooms & bathrooms
- Bedrooms: 3
- Bathrooms: 3
- Full bathrooms: 2
- 3/4 bathrooms: 1
- Main level bathrooms: 3
- Main level bedrooms: 3
Primary bedroom
- Level: Main
Bedroom
- Level: Main
Bedroom
- Level: Main
Bathroom full
- Level: Main
Bathroom full
- Level: Main
Bathroom three quarter
- Level: Main
Dining room
- Level: Main
Entry hall
- Level: Main
Kitchen with eating space
- Level: Main
Living room
- Level: Main
Heating
- Fireplace, 90%+ High Efficiency, Forced Air, Stove/Free Standing, Electric, Propane, Wood
Cooling
- None
Appliances
- Included: Dishwasher(s), Dryer(s), Microwave(s), Refrigerator(s), See Remarks, Washer(s), Water Heater: Propane, Water Heater Location: hall closet
Features
- Bath Off Primary, Ceiling Fan(s), Dining Room, High Tech Cabling
- Flooring: Ceramic Tile, Engineered Hardwood, Slate, Vinyl
- Windows: Double Pane/Storm Window, Skylight(s)
- Basement: None
- Number of fireplaces: 1
- Fireplace features: Wood Burning, Main Level: 1, Fireplace
Interior area
- Total structure area: 1,808
- Total interior livable area: 1,808 sqft
Property
Parking
- Total spaces: 2
- Parking features: Driveway, Attached Garage, RV Parking
- Attached garage spaces: 2
Features
- Levels: One
- Stories: 1
- Entry location: Main
- Patio & porch: Second Primary Bedroom, Bath Off Primary, Ceiling Fan(s), Double Pane/Storm Window, Dining Room, Fireplace, High Tech Cabling, Skylight(s), Solarium/Atrium, Water Heater, Wired for Generator
- Has view: Yes
- View description: Territorial
Lot
- Size: 2.28 Acres
- Features: Dead End Street, Drought Resistant Landscape, Open Lot, Paved, Cable TV, Deck, Fenced-Partially, Green House, High Speed Internet, Outbuildings, Patio, Propane, RV Parking
- Topography: Level,Partial Slope
- Residential vegetation: Fruit Trees, Garden Space, Wooded
Details
- Parcel number: R233340571820
- Zoning description: Jurisdiction: County
- Special conditions: Standard
- Other equipment: Leased Equipment: Propane tanks, Wired for Generator
Construction
Type & style
- Home type: SingleFamily
- Property subtype: Single Family Residence
Materials
- Brick, Wood Siding
- Foundation: Poured Concrete
- Roof: Composition
Condition
- Year built: 1976
- Major remodel year: 1981
Utilities & green energy
- Electric: Company: PSE
- Sewer: Septic Tank
- Water: Community, Company: SILVER LAKE WATER
Community & neighborhood
Location
- Region: Oak Harbor
- Subdivision: Oak Harbor
Other
Other facts
- Listing terms: Cash Out,Conventional,FHA,VA Loan
- Cumulative days on market: 28 days
Price history
| Date | Event | Price |
|---|---|---|
| 9/22/2025 | Sold | $700,000-3.4%$387/sqft |
Source: | ||
| 8/14/2025 | Pending sale | $725,000$401/sqft |
Source: | ||
| 7/17/2025 | Listed for sale | $725,000+121.8%$401/sqft |
Source: | ||
| 9/24/2015 | Sold | $326,900-0.9%$181/sqft |
Source: | ||
| 8/20/2015 | Listed for sale | $329,900+18.9%$182/sqft |
Source: Zip Realty Residential Brokerage - Seattle #836696 Report a problem | ||
Public tax history
| Year | Property taxes | Tax assessment |
|---|---|---|
| 2024 | $4,066 +1.6% | $572,327 +1% |
| 2023 | $4,002 +3.8% | $566,439 +9.5% |
| 2022 | $3,857 -13.5% | $517,094 +20.2% |
Find assessor info on the county website
Neighborhood: 98277
Nearby schools
GreatSchools rating
- 5/10Crescent Harbor Elementary SchoolGrades: K-4Distance: 2.6 mi
- 7/10North Whidbey Middle SchoolGrades: 7-8Distance: 4.8 mi
- 6/10Oak Harbor High SchoolGrades: 9-12Distance: 5.8 mi
Get pre-qualified for a loan
At Zillow Home Loans, we can pre-qualify you in as little as 5 minutes with no impact to your credit score.An equal housing lender. NMLS #10287.



