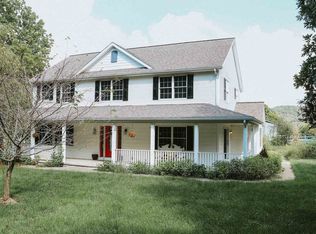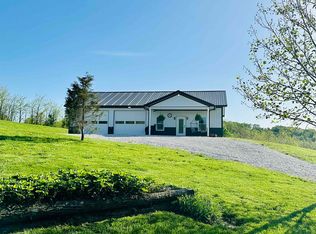Closed
$525,000
1334 Grand View Rd, Williams, IN 47470
3beds
4,226sqft
Single Family Residence
Built in 2007
42.68 Acres Lot
$551,800 Zestimate®
$--/sqft
$1,986 Estimated rent
Home value
$551,800
$486,000 - $624,000
$1,986/mo
Zestimate® history
Loading...
Owner options
Explore your selling options
What's special
This property offers the opportunity to check everything off your wish list! Looking for land? This brick home is situated on over 42 acres! Escape the summer heat from the in ground pool surrounded by expansive views of the countryside. Need space for your hobbies or extra vehicles? The detached 3 car garage with loft storage offers ample room for all of your needs. Love to entertain? The full finished basement is the perfect spot to host family and friends. Enjoy the peace and quiet of rural living while being a short drive to local amenities. This property truly has it all! 24 hour notice to show required, please. Audio and video surveillance on property.
Zillow last checked: 8 hours ago
Listing updated: September 04, 2024 at 06:46am
Listed by:
Brandi Woods Cell:812-583-5758,
LawCo Living LLC
Bought with:
MANDY J WARD, RB14043779
Hawkins & Root Real Estate
Source: IRMLS,MLS#: 202421720
Facts & features
Interior
Bedrooms & bathrooms
- Bedrooms: 3
- Bathrooms: 2
- Full bathrooms: 2
- Main level bedrooms: 3
Bedroom 1
- Level: Main
Bedroom 2
- Level: Main
Dining room
- Level: Main
- Area: 156
- Dimensions: 13 x 12
Family room
- Level: Basement
- Area: 1056
- Dimensions: 44 x 24
Kitchen
- Level: Main
- Area: 180
- Dimensions: 18 x 10
Living room
- Level: Main
- Area: 234
- Dimensions: 18 x 13
Heating
- Propane, Heat Pump, Propane Tank Rented
Cooling
- Central Air
Appliances
- Included: Dishwasher, Microwave, Refrigerator, Electric Range, Electric Water Heater
Features
- Basement: Full,Walk-Out Access,Finished,Concrete
- Has fireplace: No
- Fireplace features: Family Room, Gas Log
Interior area
- Total structure area: 4,700
- Total interior livable area: 4,226 sqft
- Finished area above ground: 2,470
- Finished area below ground: 1,756
Property
Parking
- Total spaces: 2
- Parking features: Attached
- Attached garage spaces: 2
Features
- Levels: One
- Stories: 1
- Pool features: In Ground
Lot
- Size: 42.68 Acres
- Features: Irregular Lot, Few Trees, Rolling Slope, 15+
Details
- Additional structures: Second Garage
- Parcel number: 471216300017.000013
- Other equipment: Pool Equipment
Construction
Type & style
- Home type: SingleFamily
- Property subtype: Single Family Residence
Materials
- Brick, Vinyl Siding
Condition
- New construction: No
- Year built: 2007
Utilities & green energy
- Sewer: Septic Tank
- Water: Public
Community & neighborhood
Location
- Region: Williams
- Subdivision: None
Price history
| Date | Event | Price |
|---|---|---|
| 9/4/2024 | Sold | $525,000-16% |
Source: | ||
| 6/14/2024 | Listed for sale | $625,000+71.2% |
Source: | ||
| 3/10/2017 | Sold | $365,000+7.7% |
Source: | ||
| 2/27/2015 | Sold | $339,000 |
Source: | ||
Public tax history
| Year | Property taxes | Tax assessment |
|---|---|---|
| 2024 | $4,348 +8.5% | $479,100 +16.7% |
| 2023 | $4,007 +1.7% | $410,600 +7.2% |
| 2022 | $3,940 -1.1% | $383,100 +14.5% |
Find assessor info on the county website
Neighborhood: 47470
Nearby schools
GreatSchools rating
- NAHatfield Elementary SchoolGrades: PK-2Distance: 8.7 mi
- 6/10Mitchell Jr High SchoolGrades: 6-8Distance: 9.3 mi
- 3/10Mitchell High SchoolGrades: 9-12Distance: 9.3 mi
Schools provided by the listing agent
- Elementary: Parkview
- Middle: Bedford
- High: Bedford-North Lawrence
- District: North Lawrence Community Schools
Source: IRMLS. This data may not be complete. We recommend contacting the local school district to confirm school assignments for this home.
Get pre-qualified for a loan
At Zillow Home Loans, we can pre-qualify you in as little as 5 minutes with no impact to your credit score.An equal housing lender. NMLS #10287.

