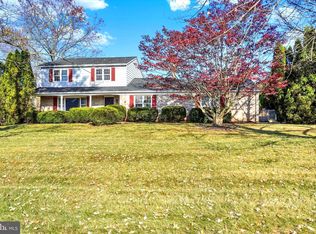Sold for $280,000 on 11/13/24
$280,000
1334 Greenbriar Rd, York, PA 17404
3beds
2,106sqft
Single Family Residence
Built in 1973
0.4 Acres Lot
$296,300 Zestimate®
$133/sqft
$1,967 Estimated rent
Home value
$296,300
$276,000 - $320,000
$1,967/mo
Zestimate® history
Loading...
Owner options
Explore your selling options
What's special
Stately raised ranch on the West side of Country Club Estates, just minutes to the Outdoor Country Club & all its fine amenities, Cousler Park is nearby offering a variety of events, Rt 30 and I 83 minutes away for shopping, restaurants, hospital and all points beyond. This sturdy home offers generously sized rooms on the main & lower levels including a large living room, dining room, full bath & bedrooms on the upper/main level. Check out the exposed oak hardwood floors in the 2 hallway closets and bedroom 2. The lower level family room has a brick surround gas fireplace & access to the 10 x 20 patio for grilling. The large laundry room offers ample cabinetry for storage, washer & dryer, as well as a sink. It has the possibility of becoming a full bath if you choose even though there is a 1/2 bath on this level. The extra room on this floor could be an office, bedroom 4, or craft room. Outside the home you will find plenty of room for backyard fun & entertaining along with an oversized shed with electric, a man & side double door for mower entry & an upper storage area with pull down stair access. Bring your ideas & add your personal touches to make this your new home. The home is being sold AS IS with no repairs.
Zillow last checked: 8 hours ago
Listing updated: November 14, 2024 at 02:19am
Listed by:
Gayle K Sanders 717-676-7767,
Berkshire Hathaway HomeServices Homesale Realty
Bought with:
Jonelle Daviau, 5001045
Cummings & Co. Realtors
Source: Bright MLS,MLS#: PAYK2070296
Facts & features
Interior
Bedrooms & bathrooms
- Bedrooms: 3
- Bathrooms: 2
- Full bathrooms: 1
- 1/2 bathrooms: 1
- Main level bathrooms: 1
- Main level bedrooms: 3
Basement
- Area: 702
Heating
- Forced Air, Natural Gas
Cooling
- Central Air, Electric
Appliances
- Included: Microwave, Dishwasher, Dryer, Oven/Range - Gas, Refrigerator, Cooktop, Washer, Water Heater, Gas Water Heater
- Laundry: In Basement, Dryer In Unit, Has Laundry, Lower Level, Washer In Unit, Laundry Room
Features
- Bathroom - Tub Shower, Chair Railings, Floor Plan - Traditional, Eat-in Kitchen, Kitchen - Table Space, Dry Wall, Block Walls, Paneled Walls
- Flooring: Carpet, Concrete, Hardwood, Vinyl, Wood
- Doors: Sliding Glass
- Windows: Window Treatments
- Basement: Partial,Full,Garage Access,Partially Finished,Rear Entrance,Walk-Out Access,Windows
- Number of fireplaces: 1
- Fireplace features: Brick, Gas/Propane, Mantel(s)
Interior area
- Total structure area: 2,106
- Total interior livable area: 2,106 sqft
- Finished area above ground: 1,404
- Finished area below ground: 702
Property
Parking
- Total spaces: 8
- Parking features: Basement, Built In, Garage Faces Side, Garage Door Opener, Inside Entrance, Asphalt, Driveway, Attached, Off Street
- Attached garage spaces: 2
- Uncovered spaces: 6
Accessibility
- Accessibility features: None
Features
- Levels: One
- Stories: 1
- Patio & porch: Patio, Porch
- Pool features: None
- Has view: Yes
- View description: Street
- Frontage type: Road Frontage
- Frontage length: Road Frontage: 115
Lot
- Size: 0.40 Acres
- Dimensions: 115 x 172 x 115 x 172
- Features: Front Yard, Landscaped, Level, Rear Yard, SideYard(s), Middle Of Block
Details
- Additional structures: Above Grade, Below Grade, Outbuilding
- Parcel number: 360001300290000000
- Zoning: RESIDENTIAL
- Special conditions: Standard
Construction
Type & style
- Home type: SingleFamily
- Architectural style: Raised Ranch/Rambler
- Property subtype: Single Family Residence
Materials
- Aluminum Siding, Asphalt, Block, Brick, Copper Plumbing, CPVC/PVC, Stick Built
- Foundation: Block
- Roof: Asphalt
Condition
- Average
- New construction: No
- Year built: 1973
Utilities & green energy
- Sewer: Public Sewer
- Water: Public
- Utilities for property: Cable Connected, Electricity Available, Natural Gas Available, Phone, Sewer Available, Water Available
Community & neighborhood
Location
- Region: York
- Subdivision: Country Club Estates
- Municipality: MANCHESTER TWP
Other
Other facts
- Listing agreement: Exclusive Right To Sell
- Listing terms: Cash,Conventional,FHA
- Ownership: Fee Simple
- Road surface type: Approved, Black Top, Paved
Price history
| Date | Event | Price |
|---|---|---|
| 11/13/2024 | Sold | $280,000-4.3%$133/sqft |
Source: | ||
| 10/16/2024 | Pending sale | $292,500$139/sqft |
Source: | ||
| 10/12/2024 | Listed for sale | $292,500$139/sqft |
Source: | ||
Public tax history
| Year | Property taxes | Tax assessment |
|---|---|---|
| 2025 | $4,803 +2.9% | $156,740 |
| 2024 | $4,666 | $156,740 |
| 2023 | $4,666 +9.3% | $156,740 |
Find assessor info on the county website
Neighborhood: 17404
Nearby schools
GreatSchools rating
- 9/10Roundtown El SchoolGrades: K-3Distance: 1.6 mi
- 7/10Central York Middle SchoolGrades: 7-8Distance: 4.7 mi
- 8/10Central York High SchoolGrades: 9-12Distance: 4.4 mi
Schools provided by the listing agent
- Elementary: Roundtown
- Middle: Central York
- High: Central York
- District: Central York
Source: Bright MLS. This data may not be complete. We recommend contacting the local school district to confirm school assignments for this home.

Get pre-qualified for a loan
At Zillow Home Loans, we can pre-qualify you in as little as 5 minutes with no impact to your credit score.An equal housing lender. NMLS #10287.
Sell for more on Zillow
Get a free Zillow Showcase℠ listing and you could sell for .
$296,300
2% more+ $5,926
With Zillow Showcase(estimated)
$302,226