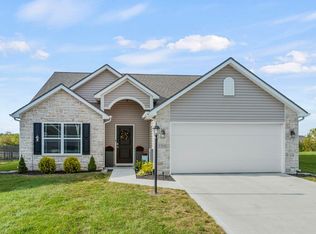Closed
$270,000
1334 Hawks Ridge Cv, Fort Wayne, IN 46814
3beds
1,672sqft
Single Family Residence
Built in 2019
9,604.98 Square Feet Lot
$295,500 Zestimate®
$--/sqft
$1,982 Estimated rent
Home value
$295,500
$281,000 - $310,000
$1,982/mo
Zestimate® history
Loading...
Owner options
Explore your selling options
What's special
This 4 year young ranch style home in the Southwest School district is positioned to move fast. As you enter through the front door, you are greeted with tall ceilings & open concept living. Foyer flows directly into the open kitchen which boasts all Stainless Steel appliances, an island with trendy hanging lighting, and space with plenty of room for your dining room table. Kitchen flows directly into the the main living area full of natural light. Sizable master bedroom has a double vanity bathroom and a large walk in closet. This 3 bedroom split floor plan home has just been professionally painted with Sherwin Williams paint throughout the entire inside, making 3 years feel like new. Step out back through the sliding glass door onto the concrete patio with attached wooden pergola, and fenced in backyard, and be ready for relaxing and entertaining this Spring. Enjoy the second living area off the foyer which can be used for anything from a home office, workout room, or a quiet sitting area and more. Separate laundry room off kitchen has plenty of space and comes with hanging shelves for extra storage. Two car garage also has drop down attic for more storage. Seller is even offering a $3,000 credit to allow for brand new carpet in bedrooms, to complete that brand new look and feel. ADT doorbell and security system stays. Conveniently located near I-69, tons of great restaurants, and Jefferson Pointe shopping Mall.
Zillow last checked: 8 hours ago
Listing updated: December 26, 2023 at 10:04am
Listed by:
Theresa Brough-Cavacini Cell:260-705-3433,
Anthony REALTORS
Bought with:
Adam Smith
Coldwell Banker Real Estate Gr
Source: IRMLS,MLS#: 202342736
Facts & features
Interior
Bedrooms & bathrooms
- Bedrooms: 3
- Bathrooms: 2
- Full bathrooms: 2
- Main level bedrooms: 3
Bedroom 1
- Level: Main
Bedroom 2
- Level: Main
Kitchen
- Level: Main
- Area: 234
- Dimensions: 18 x 13
Living room
- Level: Main
- Area: 247
- Dimensions: 19 x 13
Office
- Level: Main
- Area: 154
- Dimensions: 11 x 14
Heating
- Natural Gas, Forced Air
Cooling
- Central Air
Appliances
- Included: Dishwasher, Microwave, Refrigerator, Washer, Dryer-Electric, Electric Oven, Electric Range
Features
- Windows: Window Treatments
- Has basement: No
- Has fireplace: No
Interior area
- Total structure area: 1,672
- Total interior livable area: 1,672 sqft
- Finished area above ground: 1,672
- Finished area below ground: 0
Property
Parking
- Total spaces: 2
- Parking features: Attached
- Attached garage spaces: 2
Features
- Levels: One
- Stories: 1
Lot
- Size: 9,604 sqft
- Features: Rolling Slope
Details
- Parcel number: 021108126012.000038
Construction
Type & style
- Home type: SingleFamily
- Property subtype: Single Family Residence
Materials
- Vinyl Siding
- Foundation: Slab
Condition
- New construction: No
- Year built: 2019
Utilities & green energy
- Sewer: City
- Water: City
Community & neighborhood
Location
- Region: Fort Wayne
- Subdivision: Coves at Hawks Ridge
Other
Other facts
- Listing terms: Cash,Conventional,FHA,VA Loan
Price history
| Date | Event | Price |
|---|---|---|
| 12/22/2023 | Sold | $270,000+1.2% |
Source: | ||
| 11/25/2023 | Pending sale | $266,900 |
Source: | ||
| 11/24/2023 | Listed for sale | $266,900+17.8% |
Source: | ||
| 8/6/2021 | Sold | $226,500-7.9% |
Source: | ||
| 7/8/2021 | Pending sale | $245,900 |
Source: | ||
Public tax history
| Year | Property taxes | Tax assessment |
|---|---|---|
| 2024 | $2,048 +22.9% | $280,000 -1.4% |
| 2023 | $1,667 +21.8% | $284,000 +17.7% |
| 2022 | $1,368 +12.2% | $241,300 -0.3% |
Find assessor info on the county website
Neighborhood: 46814
Nearby schools
GreatSchools rating
- 6/10Covington Elementary SchoolGrades: K-5Distance: 0.9 mi
- 6/10Woodside Middle SchoolGrades: 6-8Distance: 0.6 mi
- 10/10Homestead Senior High SchoolGrades: 9-12Distance: 2.5 mi
Schools provided by the listing agent
- Elementary: Covington
- Middle: Woodside
- High: Homestead
- District: MSD of Southwest Allen Cnty
Source: IRMLS. This data may not be complete. We recommend contacting the local school district to confirm school assignments for this home.

Get pre-qualified for a loan
At Zillow Home Loans, we can pre-qualify you in as little as 5 minutes with no impact to your credit score.An equal housing lender. NMLS #10287.
Sell for more on Zillow
Get a free Zillow Showcase℠ listing and you could sell for .
$295,500
2% more+ $5,910
With Zillow Showcase(estimated)
$301,410