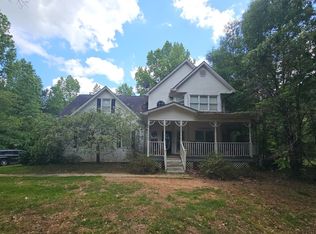Closed
Zestimate®
$345,000
1334 Jim Starr Rd, Newnan, GA 30263
3beds
2,446sqft
Single Family Residence
Built in 1998
1 Acres Lot
$345,000 Zestimate®
$141/sqft
$2,372 Estimated rent
Home value
$345,000
$328,000 - $362,000
$2,372/mo
Zestimate® history
Loading...
Owner options
Explore your selling options
What's special
EXCELLENT VALUE - Country Living with Southern Charm!!! Lovely 3 bedroom 2.5 Bath Home on a 1 Acre Private Lot. Features Include: Covered Front Porch / Rear Screened in Patio / Large Private Fenced in Rear Yard / Outbuilding / Long Concrete Driveway with Extra Parking Area / Main Living Area includes Wide Plank Pine Flooring / Quartz Kitchen Counters with Stainless Steel Appliances / Custom Walk-in Pantry / Huge Formal Dining Area / Main Living Area with Wood Stove Insert Fireplace / Master on Main / 2 Large Rooms Upstairs with Full Bath and Laundry / Closed in Garage Creates Extra Living Large Space with Storage / Home is Conveniently Located to schools, shopping, medical community and access to interstate and 25 Minutes to the ATL Airport. Take a True Virtual Tour Walkthrough: https://my.matterport.com/show/?m=wvvrvK7ckdU Showingtime Appointment Required
Zillow last checked: 8 hours ago
Listing updated: October 23, 2025 at 08:40am
Listed by:
Chris Siegel 6788257315,
Acme Audubon Inc.
Bought with:
Lora Lukasik, 355535
Southern Real Estate Properties
Source: GAMLS,MLS#: 10554002
Facts & features
Interior
Bedrooms & bathrooms
- Bedrooms: 3
- Bathrooms: 3
- Full bathrooms: 2
- 1/2 bathrooms: 1
- Main level bathrooms: 1
- Main level bedrooms: 1
Dining room
- Features: Separate Room
Kitchen
- Features: Breakfast Area, Country Kitchen, Kitchen Island, Pantry, Solid Surface Counters, Walk-in Pantry
Heating
- Dual, Propane, Zoned
Cooling
- Central Air, Electric
Appliances
- Included: Dishwasher, Ice Maker, Microwave, Oven/Range (Combo), Refrigerator
- Laundry: Laundry Closet, Upper Level
Features
- Bookcases, Double Vanity, High Ceilings, Master On Main Level, Separate Shower, Soaking Tub, Split Foyer, Tile Bath, Entrance Foyer, Walk-In Closet(s)
- Flooring: Carpet, Hardwood, Tile
- Windows: Double Pane Windows
- Basement: Crawl Space
- Number of fireplaces: 1
- Fireplace features: Factory Built, Family Room, Gas Log, Gas Starter
Interior area
- Total structure area: 2,446
- Total interior livable area: 2,446 sqft
- Finished area above ground: 2,446
- Finished area below ground: 0
Property
Parking
- Parking features: Parking Pad, RV/Boat Parking, Side/Rear Entrance
- Has uncovered spaces: Yes
Accessibility
- Accessibility features: Accessible Entrance
Features
- Levels: Two
- Stories: 2
- Patio & porch: Deck, Patio, Porch, Screened
- Exterior features: Garden
- Has spa: Yes
- Spa features: Bath
- Fencing: Fenced
Lot
- Size: 1 Acres
- Features: Level, Private
- Residential vegetation: Wooded
Details
- Additional structures: Outbuilding
- Parcel number: 057 8160 014
Construction
Type & style
- Home type: SingleFamily
- Architectural style: Traditional
- Property subtype: Single Family Residence
Materials
- Vinyl Siding
- Roof: Composition
Condition
- Resale
- New construction: No
- Year built: 1998
Utilities & green energy
- Sewer: Septic Tank
- Water: Public
- Utilities for property: Cable Available, Electricity Available, High Speed Internet, Water Available
Community & neighborhood
Security
- Security features: Security System, Smoke Detector(s)
Community
- Community features: None
Location
- Region: Newnan
- Subdivision: None
HOA & financial
HOA
- Has HOA: No
- Services included: None
Other
Other facts
- Listing agreement: Exclusive Right To Sell
- Listing terms: Cash,Conventional,FHA,VA Loan
Price history
| Date | Event | Price |
|---|---|---|
| 10/23/2025 | Sold | $345,000-1.3%$141/sqft |
Source: | ||
| 9/20/2025 | Pending sale | $349,700$143/sqft |
Source: | ||
| 9/3/2025 | Price change | $349,700-12.5%$143/sqft |
Source: | ||
| 7/20/2025 | Price change | $399,700-9.1%$163/sqft |
Source: | ||
| 7/11/2025 | Price change | $439,700-2.2%$180/sqft |
Source: | ||
Public tax history
| Year | Property taxes | Tax assessment |
|---|---|---|
| 2025 | $2,999 +8.2% | $136,139 +9.8% |
| 2024 | $2,772 -5% | $123,998 +0.7% |
| 2023 | $2,917 +17.4% | $123,133 +24.3% |
Find assessor info on the county website
Neighborhood: 30263
Nearby schools
GreatSchools rating
- 8/10Brooks Elementary SchoolGrades: PK-5Distance: 1.3 mi
- 7/10Madras Middle SchoolGrades: 6-8Distance: 5.3 mi
- 7/10Newnan High SchoolGrades: 9-12Distance: 9.5 mi
Schools provided by the listing agent
- Elementary: Brooks
- Middle: Madras
- High: Newnan
Source: GAMLS. This data may not be complete. We recommend contacting the local school district to confirm school assignments for this home.
Get a cash offer in 3 minutes
Find out how much your home could sell for in as little as 3 minutes with a no-obligation cash offer.
Estimated market value
$345,000
Get a cash offer in 3 minutes
Find out how much your home could sell for in as little as 3 minutes with a no-obligation cash offer.
Estimated market value
$345,000
