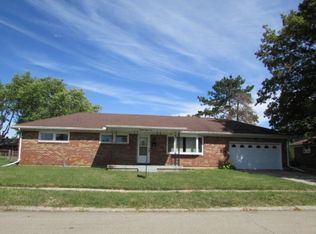Closed
$225,900
1334 Midland Rd, Springfield, OH 45503
3beds
1,225sqft
Single Family Residence
Built in 1956
10,454.4 Square Feet Lot
$226,900 Zestimate®
$184/sqft
$1,566 Estimated rent
Home value
$226,900
$170,000 - $304,000
$1,566/mo
Zestimate® history
Loading...
Owner options
Explore your selling options
What's special
Great Value on this Updated 3 bed 2 bath Northridge Brick Ranch home! Truly everything has been updated- Brand new complete tear off roof, gutters and downspouts 2025, New HVAC and tankless water heater 2021, new basement and garage windows 2018. Large fenced in back yard, Finished basement w new Laminate flooring 2025 and expansive Recroom 24x20. Kitchen renovated in 2017 w all new Kraftmaid cabinetry, quartz countertops and new stainless appliances. Washer and Dryer newer and convey w home. Replacement windows and exterior doors, storm door in 2015. Nothing to do but move in and make this home your own!
Zillow last checked: 8 hours ago
Listing updated: September 26, 2025 at 11:34am
Listed by:
Jamie S. Colyer 937-322-0352,
Coldwell Banker Heritage
Bought with:
Tamara Comer, 2018001365
Coldwell Banker Heritage
Source: WRIST,MLS#: 1041190
Facts & features
Interior
Bedrooms & bathrooms
- Bedrooms: 3
- Bathrooms: 2
- Full bathrooms: 2
Bedroom 1
- Level: First
- Area: 156 Square Feet
- Dimensions: 12.00 x 13.00
Bedroom 2
- Level: First
- Area: 168 Square Feet
- Dimensions: 12.00 x 14.00
Bedroom 3
- Level: First
- Area: 108 Square Feet
- Dimensions: 9.00 x 12.00
Dining room
- Level: First
- Area: 120 Square Feet
- Dimensions: 10.00 x 12.00
Family room
- Level: Basement
- Area: 480 Square Feet
- Dimensions: 20.00 x 24.00
Kitchen
- Level: First
- Area: 168 Square Feet
- Dimensions: 12.00 x 14.00
Living room
- Level: First
- Area: 240 Square Feet
- Dimensions: 12.00 x 20.00
Heating
- Forced Air, Natural Gas
Cooling
- Central Air
Appliances
- Included: Dishwasher, Dryer, Range, Refrigerator, Washer
Features
- Basement: Full,Partially Finished
- Has fireplace: No
Interior area
- Total structure area: 1,225
- Total interior livable area: 1,225 sqft
Property
Parking
- Parking features: Garage Door Opener
- Has attached garage: Yes
Features
- Levels: One
- Stories: 1
Lot
- Size: 10,454 sqft
- Dimensions: 82 x 125
- Features: Residential Lot
Details
- Parcel number: 2200300028406019
Construction
Type & style
- Home type: SingleFamily
- Property subtype: Single Family Residence
Materials
- Brick
Condition
- Year built: 1956
Utilities & green energy
- Sewer: Public Sewer
- Water: Supplied Water
Community & neighborhood
Location
- Region: Springfield
- Subdivision: Northridge Sub
Other
Other facts
- Listing terms: Cash,Conventional,FHA,Rural Housing Service,VA Loan
Price history
| Date | Event | Price |
|---|---|---|
| 9/26/2025 | Sold | $225,900$184/sqft |
Source: | ||
| 9/6/2025 | Pending sale | $225,900$184/sqft |
Source: | ||
| 9/5/2025 | Listed for sale | $225,900$184/sqft |
Source: | ||
Public tax history
| Year | Property taxes | Tax assessment |
|---|---|---|
| 2024 | $2,384 +3.4% | $54,510 |
| 2023 | $2,305 -0.4% | $54,510 |
| 2022 | $2,314 +21.8% | $54,510 +43.7% |
Find assessor info on the county website
Neighborhood: Northridge
Nearby schools
GreatSchools rating
- 4/10Northridge Elementary SchoolGrades: K-5Distance: 0.7 mi
- NANorthridge Middle SchoolGrades: 6-8Distance: 0.7 mi
- 5/10Kenton Ridge High SchoolGrades: 9-12Distance: 1 mi
Get pre-qualified for a loan
At Zillow Home Loans, we can pre-qualify you in as little as 5 minutes with no impact to your credit score.An equal housing lender. NMLS #10287.
Sell for more on Zillow
Get a Zillow Showcase℠ listing at no additional cost and you could sell for .
$226,900
2% more+$4,538
With Zillow Showcase(estimated)$231,438
