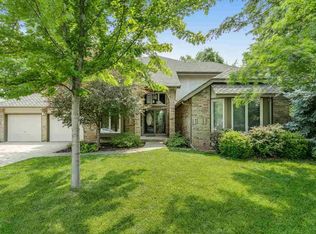Sold
Price Unknown
1334 N Coachhouse Rd, Wichita, KS 67235
5beds
3,692sqft
Single Family Onsite Built
Built in 1986
8,712 Square Feet Lot
$370,400 Zestimate®
$--/sqft
$2,881 Estimated rent
Home value
$370,400
$352,000 - $393,000
$2,881/mo
Zestimate® history
Loading...
Owner options
Explore your selling options
What's special
A Spacious and beautiful 5 Bedroom 3 1/2 bath home in highly desirable Deer Trail is ready for its new owners. Main level features entry foyer, formal dining, and living room with cathedral ceiling and centerpiece fireplace. Also on the main level is the primary suite with adjoining bathroom offering double vanity, tiled shower, whirlpool oval tub, and walk-in closet. The Kitchen is open to the living room and informal dining room, with an island, granite counters, desk space, pantry cabinet with roll-out shelves, and appliance/broom closet for additional storage. Separate laundry room and half-bath are conveniently located with backyard access. Upstairs there are 3 bedrooms, bathroom, linen storage, separate storage room, and an open view to the living room below. The basement has one bedroom, a full bathroom, huge family room with fireplace, and plenty of additional storage with built-in shelves. The private backyard features a large deck, paver patio with firepit, and beautiful landscape for a very nice space of peaceful enjoyment. Deer trail features a 14-acre common area that is only steps from this home. Residents have access to a lighted walking trail (0.4 mile), swimming pool, tennis courts, disc golf, par 3 golf course, fishing ponds, and playground, all lining the Cowskin Creek. A gem like this is hard to find!
Zillow last checked: 8 hours ago
Listing updated: September 15, 2023 at 08:05pm
Listed by:
Greg Yocom 855-414-1871,
Exp Realty, LLC
Source: SCKMLS,MLS#: 626722
Facts & features
Interior
Bedrooms & bathrooms
- Bedrooms: 5
- Bathrooms: 4
- Full bathrooms: 3
- 1/2 bathrooms: 1
Primary bedroom
- Description: Carpet
- Level: Basement
- Area: 216
- Dimensions: 12 x 18
Bedroom
- Description: Carpet
- Level: Upper
- Area: 150.8
- Dimensions: 11.6 x 13
Bedroom
- Description: Carpet
- Level: Upper
- Area: 163.8
- Dimensions: 13 x 12.6
Bedroom
- Description: Carpet
- Level: Upper
- Area: 139.2
- Dimensions: 12 x 11.6
Bedroom
- Description: Carpet
- Level: Basement
- Area: 137.8
- Dimensions: 13 x 10.6
Dining room
- Description: Carpet
- Level: Main
- Area: 156
- Dimensions: 13 x 12
Family room
- Description: Carpet
- Level: Basement
- Area: 264
- Dimensions: 22 x 12
Kitchen
- Description: Tile
- Level: Main
- Area: 143
- Dimensions: 13 x 11
Laundry
- Description: Tile
- Level: Main
- Area: 40
- Dimensions: 8x5
Living room
- Description: Carpet
- Level: Main
- Area: 299
- Dimensions: 23 x 13
Recreation room
- Description: Carpet
- Level: Basement
- Area: 175.2
- Dimensions: 14.6 x 12
Heating
- Forced Air, Zoned, Natural Gas
Cooling
- Attic Fan, Central Air, Zoned, Electric
Appliances
- Included: Dishwasher, Disposal, Refrigerator, Range
- Laundry: Main Level, Laundry Room, 220 equipment
Features
- Ceiling Fan(s), Walk-In Closet(s), Vaulted Ceiling(s)
- Flooring: Laminate
- Doors: Storm Door(s)
- Windows: Window Coverings-All, Storm Window(s)
- Basement: Finished
- Number of fireplaces: 2
- Fireplace features: Two, Living Room, Family Room, Gas Starter, Glass Doors
Interior area
- Total interior livable area: 3,692 sqft
- Finished area above ground: 2,583
- Finished area below ground: 1,109
Property
Parking
- Total spaces: 2
- Parking features: Attached, Garage Door Opener
- Garage spaces: 2
Features
- Levels: One and One Half
- Stories: 1
- Patio & porch: Patio, Deck
- Exterior features: Guttering - ALL, Sprinkler System
- Pool features: Community
- Has spa: Yes
- Spa features: Bath
- Fencing: Wood
Lot
- Size: 8,712 sqft
- Features: Standard
Details
- Parcel number: 20173002241893
Construction
Type & style
- Home type: SingleFamily
- Architectural style: Traditional
- Property subtype: Single Family Onsite Built
Materials
- Frame w/Less than 50% Mas
- Foundation: Full, Day Light
- Roof: Composition
Condition
- Year built: 1986
Utilities & green energy
- Gas: Natural Gas Available
- Water: Private
- Utilities for property: Sewer Available, Natural Gas Available
Community & neighborhood
Community
- Community features: Sidewalks, Golf, Greenbelt, Jogging Path, Playground, Tennis Court(s)
Location
- Region: Wichita
- Subdivision: WALNUT CREEK
HOA & financial
HOA
- Has HOA: Yes
- HOA fee: $860 annually
- Services included: Gen. Upkeep for Common Ar
Other
Other facts
- Ownership: Individual
- Road surface type: Paved
Price history
Price history is unavailable.
Public tax history
| Year | Property taxes | Tax assessment |
|---|---|---|
| 2024 | $4,566 +4.4% | $38,135 +6.2% |
| 2023 | $4,375 +13.8% | $35,892 |
| 2022 | $3,846 +3.9% | -- |
Find assessor info on the county website
Neighborhood: 67235
Nearby schools
GreatSchools rating
- 3/10Maize South Elementary SchoolGrades: K-4Distance: 3.1 mi
- 8/10Maize South Middle SchoolGrades: 7-8Distance: 3.1 mi
- 6/10Maize South High SchoolGrades: 9-12Distance: 3.4 mi
Schools provided by the listing agent
- Elementary: Maize USD266
- Middle: Maize South
- High: Maize South
Source: SCKMLS. This data may not be complete. We recommend contacting the local school district to confirm school assignments for this home.
