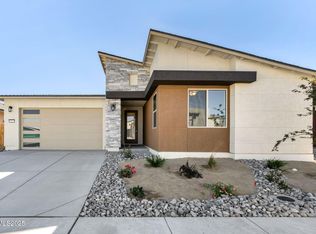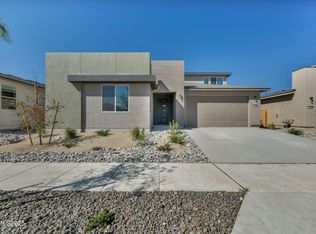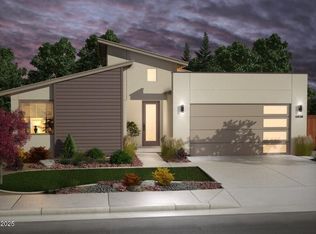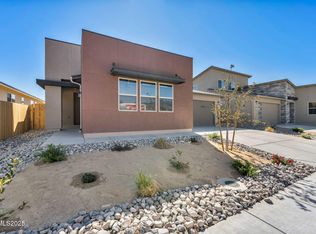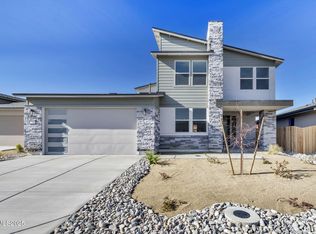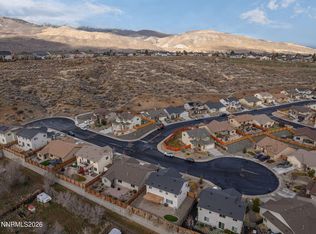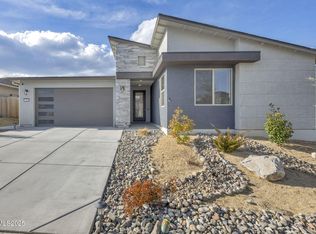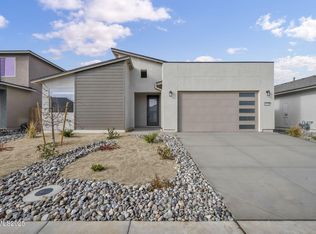1334 Nebula Rd Homesite 94, Carson City, NV 89705
What's special
- 161 days |
- 389 |
- 10 |
Zillow last checked: 8 hours ago
Listing updated: February 14, 2026 at 05:49pm
Jenny Wilson BS.143847 775-624-3655,
Jenuane Communities
Travel times
Schedule tour
Select your preferred tour type — either in-person or real-time video tour — then discuss available options with the builder representative you're connected with.
Facts & features
Interior
Bedrooms & bathrooms
- Bedrooms: 3
- Bathrooms: 4
- Full bathrooms: 3
- 1/2 bathrooms: 1
Heating
- ENERGY STAR Qualified Equipment, Forced Air, Natural Gas
Cooling
- Central Air, ENERGY STAR Qualified Equipment
Appliances
- Included: Dishwasher, Disposal, ENERGY STAR Qualified Appliances, Gas Cooktop, Gas Range, Microwave, Oven, Smart Appliance(s)
- Laundry: Cabinets, In Unit, Laundry Room, Sink
Features
- Ceiling Fan(s), High Ceilings, Kitchen Island, Low VOC Products, No Interior Steps, Pantry, Master Downstairs, Smart Thermostat, Walk-In Closet(s)
- Flooring: Carpet, Luxury Vinyl
- Windows: Double Pane Windows, ENERGY STAR Qualified Windows, Low Emissivity Windows, Vinyl Frames
- Has fireplace: No
- Common walls with other units/homes: No Common Walls
Interior area
- Total structure area: 2,216
- Total interior livable area: 2,216 sqft
Property
Parking
- Total spaces: 3
- Parking features: Attached, Garage, Garage Door Opener, Tandem
- Attached garage spaces: 3
Features
- Levels: One
- Stories: 1
- Patio & porch: Patio
- Exterior features: Rain Gutters
- Pool features: None
- Spa features: None
- Fencing: Back Yard
Lot
- Size: 6,534 Square Feet
- Features: Landscaped, Level, Sloped Up, Sprinklers In Front
Details
- Additional structures: None
- Parcel number: 142008110047
- Zoning: SFR
Construction
Type & style
- Home type: SingleFamily
- Property subtype: Single Family Residence
Materials
- Stucco
- Foundation: Slab
- Roof: Composition,Pitched,Shingle
Condition
- New construction: Yes
- Year built: 2025
Details
- Builder name: Jenuane Communities
Utilities & green energy
- Sewer: Public Sewer
- Water: Public
- Utilities for property: Cable Available, Cable Connected, Electricity Available, Electricity Connected, Internet Available, Internet Connected, Natural Gas Available, Natural Gas Connected, Phone Available, Phone Connected, Sewer Available, Sewer Connected, Water Available, Water Connected, Cellular Coverage, Centralized Data Panel, Underground Utilities, Water Meter Installed
Community & HOA
Community
- Security: Fire Alarm, Keyless Entry, Security System, Smoke Detector(s)
- Subdivision: The Ridge at Valley Knolls
HOA
- Has HOA: Yes
- Amenities included: Maintenance Grounds
- Services included: Maintenance Grounds
- HOA fee: $46 monthly
- HOA name: Sage Managment
Location
- Region: Carson City
Financial & listing details
- Price per square foot: $316/sqft
- Annual tax amount: $3,550
- Date on market: 9/15/2025
- Cumulative days on market: 161 days
- Listing terms: 1031 Exchange,Cash,Conventional,FHA,VA Loan
About the community
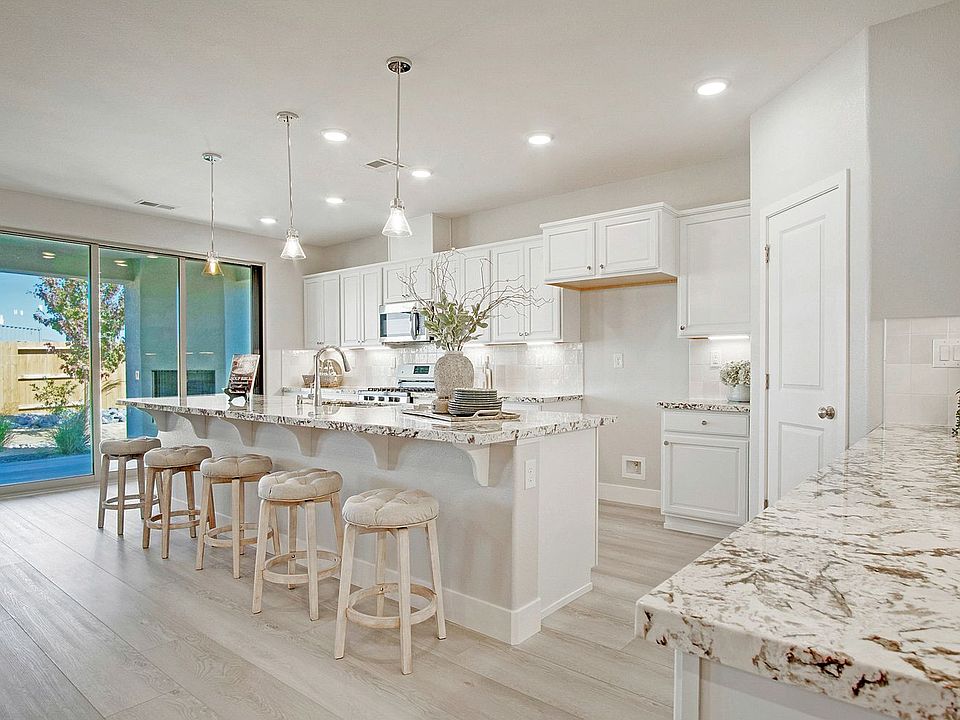
Source: Jenuane Communities
7 homes in this community
Available homes
| Listing | Price | Bed / bath | Status |
|---|---|---|---|
Current home: 1334 Nebula Rd Homesite 94 | $699,990 | 3 bed / 4 bath | Available |
| 1333 Nebula Rd Homesite 45 | $639,990 | 3 bed / 2 bath | Move-in ready |
| 1328 Nebula Rd Homesite 93 | $641,959 | 3 bed / 2 bath | Available |
| 1346 Nebula Rd Homesite 96 | $642,236 | 3 bed / 2 bath | Available |
| 1322 Nebula Rd Homesite 92 | $698,424 | 4 bed / 3 bath | Available |
| 1310 Nebula Rd Homesite 90 | $699,990 | 3 bed / 3 bath | Available |
| 1340 Nebula Rd Homesite 95 | $774,990 | 5 bed / 4 bath | Available |
Source: Jenuane Communities
Contact builder
By pressing Contact builder, you agree that Zillow Group and other real estate professionals may call/text you about your inquiry, which may involve use of automated means and prerecorded/artificial voices and applies even if you are registered on a national or state Do Not Call list. You don't need to consent as a condition of buying any property, goods, or services. Message/data rates may apply. You also agree to our Terms of Use.
Learn how to advertise your homesEstimated market value
$699,200
$664,000 - $734,000
$3,074/mo
Price history
| Date | Event | Price |
|---|---|---|
| 2/15/2026 | Price change | $699,990-2.3%$316/sqft |
Source: | ||
| 1/2/2026 | Price change | $716,237-5.8%$323/sqft |
Source: | ||
| 10/6/2025 | Price change | $759,990+2.7%$343/sqft |
Source: | ||
| 9/15/2025 | Listed for sale | $739,990$334/sqft |
Source: | ||
Public tax history
Monthly payment
Neighborhood: 89705
Nearby schools
GreatSchools rating
- 3/10Jacks Valley Elementary SchoolGrades: PK-5Distance: 1.8 mi
- 8/10Carson Valley Middle SchoolGrades: 6-8Distance: 10.8 mi
- 6/10Douglas County High SchoolGrades: 9-12Distance: 9.7 mi
Schools provided by the builder
- High: Douglas County High School
- District: Douglas County School District
Source: Jenuane Communities. This data may not be complete. We recommend contacting the local school district to confirm school assignments for this home.
