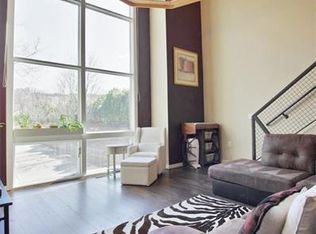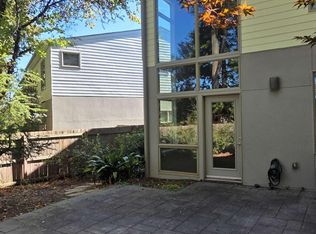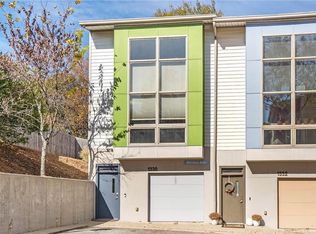Closed
$404,000
1334 Rietveld Row NW, Atlanta, GA 30318
1beds
1,456sqft
Townhouse, Residential
Built in 2005
1,524.6 Square Feet Lot
$397,900 Zestimate®
$277/sqft
$2,444 Estimated rent
Home value
$397,900
$378,000 - $418,000
$2,444/mo
Zestimate® history
Loading...
Owner options
Explore your selling options
What's special
Welcome to this contemporary three-story townhouse, where expansive glass walls beckon you inside. The spacious private backyard, ideal for hosting gatherings, is a standout feature. This modern, light-filled townhome is conveniently situated in West Midtown, within walking distance of restaurants and entertainment venues. The first floor offers a bonus room with a projection TV and an overhead glass door that opens to the large, fenced-in backyard, perfect for entertaining. Ascend the front or back staircase to the open-plan living area, featuring a generously sized galley kitchen with a movable island, floor-to-ceiling windows, and soaring vaulted ceilings reaching up to 14 feet. Enjoy your morning coffee or evening wine on the balcony, with views of the backyard. The third floor presents an oversized primary bedroom with a sitting area, a walk-in closet, a remodeled bathroom, and a laundry closet with storage. Throughout the home, you'll find pickled hardwood floors, adding a touch of modern loft-style sophistication.
Zillow last checked: 8 hours ago
Listing updated: January 11, 2024 at 11:41am
Listing Provided by:
Ben Harris,
Above Atlanta, LLC. 404-226-5158,
David Ray,
Above Atlanta, LLC.
Bought with:
Hester Group
Harry Norman Realtors
Amy Allen, 406996
Harry Norman Realtors
Source: FMLS GA,MLS#: 7297373
Facts & features
Interior
Bedrooms & bathrooms
- Bedrooms: 1
- Bathrooms: 2
- Full bathrooms: 1
- 1/2 bathrooms: 1
Sun room
- Description: Bonus Room opens to enclosed back yard
- Level: Lower
Heating
- Central, Electric, Forced Air
Cooling
- Central Air
Appliances
- Included: Dishwasher, Disposal, Dryer, Electric Range, Electric Water Heater, Microwave, Refrigerator, Washer
- Laundry: Upper Level
Features
- Cathedral Ceiling(s), High Speed Internet, Walk-In Closet(s)
- Flooring: Hardwood
- Windows: Window Treatments
- Basement: Exterior Entry,Interior Entry,Walk-Out Access
- Has fireplace: No
- Fireplace features: None
- Common walls with other units/homes: 2+ Common Walls
Interior area
- Total structure area: 1,456
- Total interior livable area: 1,456 sqft
Property
Parking
- Total spaces: 1
- Parking features: Drive Under Main Level
- Has attached garage: Yes
Accessibility
- Accessibility features: None
Features
- Levels: Three Or More
- Patio & porch: Patio
- Exterior features: Balcony, Private Yard, Rear Stairs, No Dock
- Pool features: Gunite
- Spa features: None
- Fencing: Back Yard
- Has view: Yes
- View description: Trees/Woods
- Waterfront features: None
- Body of water: None
Lot
- Size: 1,524 sqft
- Features: Back Yard, Landscaped, Level
Details
- Additional structures: Other
- Parcel number: 17 019100072309
- Other equipment: None
- Horse amenities: None
Construction
Type & style
- Home type: Townhouse
- Architectural style: Townhouse
- Property subtype: Townhouse, Residential
- Attached to another structure: Yes
Materials
- Cement Siding
- Foundation: None
- Roof: Composition,Shingle
Condition
- Resale
- New construction: No
- Year built: 2005
Utilities & green energy
- Electric: 110 Volts
- Sewer: Public Sewer
- Water: Public
- Utilities for property: Cable Available, Electricity Available, Phone Available, Sewer Available, Underground Utilities, Water Available
Green energy
- Energy efficient items: None
- Energy generation: None
Community & neighborhood
Security
- Security features: Fire Alarm, Security Gate, Smoke Detector(s)
Community
- Community features: Clubhouse, Fitness Center, Gated, Homeowners Assoc, Meeting Room, Pool, Street Lights
Location
- Region: Atlanta
- Subdivision: M West
HOA & financial
HOA
- Has HOA: Yes
- HOA fee: $306 monthly
- Services included: Maintenance Grounds, Reserve Fund, Security, Trash
- Association phone: 678-393-2202
Other
Other facts
- Listing terms: Cash,Conventional
- Ownership: Fee Simple
- Road surface type: Asphalt
Price history
| Date | Event | Price |
|---|---|---|
| 12/1/2023 | Sold | $404,000+1.3%$277/sqft |
Source: | ||
| 11/12/2023 | Pending sale | $399,000$274/sqft |
Source: | ||
| 11/3/2023 | Listed for sale | $399,000+19.1%$274/sqft |
Source: | ||
| 1/31/2019 | Sold | $335,000$230/sqft |
Source: | ||
| 12/20/2018 | Pending sale | $335,000$230/sqft |
Source: Atlanta Fine Homes Sotheby's International Realty #6105051 Report a problem | ||
Public tax history
| Year | Property taxes | Tax assessment |
|---|---|---|
| 2024 | $5,039 -4.2% | $161,600 -2% |
| 2023 | $5,260 -17.4% | $164,880 +4.8% |
| 2022 | $6,365 +10.3% | $157,280 +14.2% |
Find assessor info on the county website
Neighborhood: Blandtown
Nearby schools
GreatSchools rating
- 5/10Rivers Elementary SchoolGrades: PK-5Distance: 2.9 mi
- 6/10Sutton Middle SchoolGrades: 6-8Distance: 3 mi
- 8/10North Atlanta High SchoolGrades: 9-12Distance: 5.2 mi
Schools provided by the listing agent
- Elementary: E. Rivers
- Middle: Willis A. Sutton
- High: North Atlanta
Source: FMLS GA. This data may not be complete. We recommend contacting the local school district to confirm school assignments for this home.
Get a cash offer in 3 minutes
Find out how much your home could sell for in as little as 3 minutes with a no-obligation cash offer.
Estimated market value
$397,900


