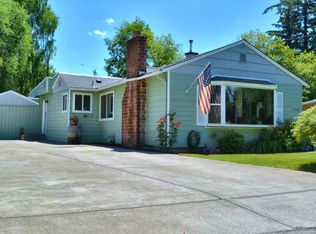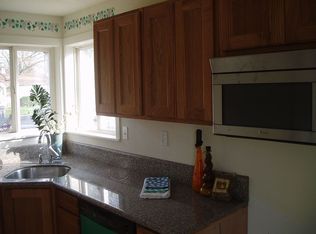Sold
$557,000
13340 SW Rita Dr, Beaverton, OR 97005
3beds
1,253sqft
Residential, Single Family Residence
Built in 1949
9,583.2 Square Feet Lot
$551,000 Zestimate®
$445/sqft
$2,719 Estimated rent
Home value
$551,000
$523,000 - $579,000
$2,719/mo
Zestimate® history
Loading...
Owner options
Explore your selling options
What's special
Updated, single-level home with numerous upgrades for stylish and comfortable living. This home features a new furnace, carpet, flooring and interior paint as well newer roof and siding. The fully equipped kitchen features stainless steel appliances (all included), granite countertops and plenty of storage space. You'll love the open and airy feel of the large, sundrenched family room with vaulted ceilings and ceiling fan. The spacious primary bedroom boasts an ensuite bath with a tiled step-in shower, tiled wainscotting and a chic new vanity cabinet. Two additional bedrooms with brand new carpet and a laundry closet with washer and dryer (included) complete this home to perfection. Entertain or unwind in style in the covered outdoor space, complete with ceiling fans and a hot tub for relaxation. The fully fenced back yard with large, level lawn is a perfect place to play. Located close to Murray, Hwy 26, Nike, and the tech corridor this residence combines the ease of single-level living with a strategic location for commuting and access to amenities. Don't miss the opportunity to make this updated and conveniently located home yours.
Zillow last checked: 8 hours ago
Listing updated: February 05, 2024 at 06:11am
Listed by:
Marc Fox 503-515-5044,
Keller Williams Realty Portland Premiere,
Matthew Soukup 503-515-5044,
Keller Williams Realty Portland Premiere
Bought with:
Claire Paris, 200309285
Paris Group Realty LLC
Source: RMLS (OR),MLS#: 23113316
Facts & features
Interior
Bedrooms & bathrooms
- Bedrooms: 3
- Bathrooms: 2
- Full bathrooms: 2
- Main level bathrooms: 2
Primary bedroom
- Features: Ceiling Fan, Suite, Vaulted Ceiling, Wallto Wall Carpet
- Level: Main
- Area: 130
- Dimensions: 13 x 10
Bedroom 2
- Features: Closet, High Ceilings, Wallto Wall Carpet
- Level: Main
- Area: 110
- Dimensions: 11 x 10
Bedroom 3
- Features: Closet, High Ceilings, Wallto Wall Carpet
- Level: Main
- Area: 81
- Dimensions: 9 x 9
Primary bathroom
- Features: Granite, Tile Floor, Wainscoting, Walkin Shower
- Level: Main
Dining room
- Features: Builtin Features, Great Room, Wood Floors
- Level: Main
- Area: 96
- Dimensions: 12 x 8
Family room
- Features: Ceiling Fan, Great Room, Vaulted Ceiling, Wood Floors
- Level: Main
- Area: 315
- Dimensions: 21 x 15
Kitchen
- Features: Gas Appliances, Microwave, Pantry, Free Standing Range, Free Standing Refrigerator, Granite, Plumbed For Ice Maker
- Level: Main
- Area: 132
- Width: 11
Heating
- Forced Air
Cooling
- Central Air
Appliances
- Included: Free-Standing Gas Range, Free-Standing Range, Free-Standing Refrigerator, Microwave, Plumbed For Ice Maker, Stainless Steel Appliance(s), Washer/Dryer, Gas Appliances, Electric Water Heater
- Laundry: Laundry Room
Features
- Granite, High Ceilings, Soaking Tub, Vaulted Ceiling(s), Wainscoting, Closet, Walkin Shower, Built-in Features, Great Room, Ceiling Fan(s), Pantry, Suite
- Flooring: Tile, Vinyl, Wall to Wall Carpet, Wood
- Windows: Double Pane Windows, Vinyl Frames
- Basement: Crawl Space
Interior area
- Total structure area: 1,253
- Total interior livable area: 1,253 sqft
Property
Parking
- Total spaces: 1
- Parking features: Driveway, On Street, Garage Door Opener, Attached, Extra Deep Garage
- Attached garage spaces: 1
- Has uncovered spaces: Yes
Accessibility
- Accessibility features: Builtin Lighting, Garage On Main, Main Floor Bedroom Bath, Natural Lighting, One Level, Parking, Utility Room On Main, Walkin Shower, Accessibility
Features
- Levels: One
- Stories: 1
- Patio & porch: Covered Patio
- Exterior features: Yard
- Has spa: Yes
- Spa features: Free Standing Hot Tub
- Fencing: Fenced
Lot
- Size: 9,583 sqft
- Features: Level, Sprinkler, SqFt 7000 to 9999
Details
- Additional structures: PoultryCoop
- Parcel number: R22175
Construction
Type & style
- Home type: SingleFamily
- Architectural style: Ranch
- Property subtype: Residential, Single Family Residence
Materials
- Cement Siding
- Roof: Membrane
Condition
- Updated/Remodeled
- New construction: No
- Year built: 1949
Utilities & green energy
- Gas: Gas
- Sewer: Public Sewer
- Water: Public
- Utilities for property: Cable Connected
Community & neighborhood
Location
- Region: Beaverton
Other
Other facts
- Listing terms: Cash,Conventional,FHA,VA Loan
- Road surface type: Paved
Price history
| Date | Event | Price |
|---|---|---|
| 2/5/2024 | Sold | $557,000+6.1%$445/sqft |
Source: | ||
| 1/20/2024 | Pending sale | $525,000$419/sqft |
Source: | ||
| 1/11/2024 | Listed for sale | $525,000+59.1%$419/sqft |
Source: | ||
| 11/19/2022 | Listing removed | -- |
Source: Zillow Rental Network Premium Report a problem | ||
| 11/12/2022 | Listed for rent | $2,595$2/sqft |
Source: Zillow Rental Network Premium Report a problem | ||
Public tax history
| Year | Property taxes | Tax assessment |
|---|---|---|
| 2025 | $4,139 +4.4% | $217,060 +3% |
| 2024 | $3,965 +6.5% | $210,740 +3% |
| 2023 | $3,724 +3.6% | $204,610 +3% |
Find assessor info on the county website
Neighborhood: Marlene Village
Nearby schools
GreatSchools rating
- 3/10Barnes Elementary SchoolGrades: PK-5Distance: 0.7 mi
- 3/10Meadow Park Middle SchoolGrades: 6-8Distance: 0.4 mi
- 9/10Sunset High SchoolGrades: 9-12Distance: 0.9 mi
Schools provided by the listing agent
- Elementary: Barnes
- Middle: Meadow Park
- High: Sunset
Source: RMLS (OR). This data may not be complete. We recommend contacting the local school district to confirm school assignments for this home.
Get a cash offer in 3 minutes
Find out how much your home could sell for in as little as 3 minutes with a no-obligation cash offer.
Estimated market value
$551,000

