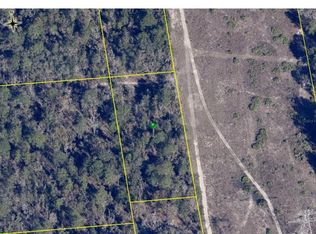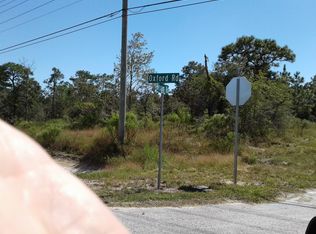IT'S GOT IT ALL!!! Amazing 2/2 Pool Home with custom made Amish Hickory Kitchen cabinets, vaulted ceilings, open floor plan, lots of extras including an outdoor kitchen with screened porch and huge fans for outdoor entertaining in the pool area plus Giant Workshops and offices, Multiple Sheds & Buildings & Storage Units, Barn, 4 additional fenced in pastures, multiple entrances and more! A Hidden Gem. Perfect for the family that has hobbies & businesses that they need to work from their home. Workshops has many extras with options to leave additional equipment (Car Shop, powder coating, woodworking, extra hobbies & more) on property. Small barn for your home!! House was re-framed and extras added for sound proofing. Commercial standards met in buildings and all workshops are permitted! MOR
This property is off market, which means it's not currently listed for sale or rent on Zillow. This may be different from what's available on other websites or public sources.

