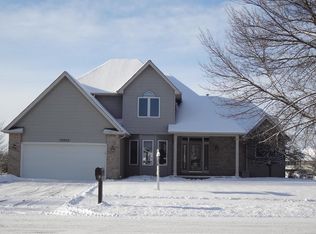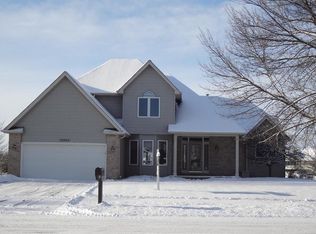Closed
$505,500
13344 Round Barn Rd, Plainfield, IL 60585
4beds
2,600sqft
Single Family Residence
Built in 1996
-- sqft lot
$553,900 Zestimate®
$194/sqft
$3,604 Estimated rent
Home value
$553,900
$504,000 - $609,000
$3,604/mo
Zestimate® history
Loading...
Owner options
Explore your selling options
What's special
Sieze the moment with this magnificent 4 bed 4 Full Bath home in North Plainfield, stunning remodled kitchen in 2020 boasting quartz counter tops, 420 sq ft addition over seeing a beautiful pond view, fenced yard with professional landscaping to enjoy all your outdoor entertaining on the stone patio, natural gas fire pit with water views and gas grill hook-up adds a fantastic touch, with updates like new garage doors 2019, roof 2019, furnance A/C 2020, Pella windows 2010, carpet 2020, heated garage, this home is amazing for anyone enjoying both indoor comfort and outdoor beauty, perfect in-law accommodations with main floor bedroom and full bath with walk in shower.
Zillow last checked: 8 hours ago
Listing updated: January 21, 2024 at 12:00am
Listing courtesy of:
Victoria Tan 630-618-6225,
Compass,
Susan Merlak 815-823-2529,
Compass
Bought with:
Michael Thornton
Keller Williams Premiere Properties
Source: MRED as distributed by MLS GRID,MLS#: 11942391
Facts & features
Interior
Bedrooms & bathrooms
- Bedrooms: 4
- Bathrooms: 4
- Full bathrooms: 4
Primary bedroom
- Features: Flooring (Carpet), Bathroom (Full)
- Level: Second
- Area: 216 Square Feet
- Dimensions: 12X18
Bedroom 2
- Features: Flooring (Carpet)
- Level: Second
- Area: 168 Square Feet
- Dimensions: 12X14
Bedroom 3
- Features: Flooring (Carpet)
- Level: Second
- Area: 144 Square Feet
- Dimensions: 12X12
Bedroom 4
- Features: Flooring (Carpet)
- Level: Main
- Area: 156 Square Feet
- Dimensions: 12X13
Dining room
- Features: Flooring (Carpet)
- Level: Main
- Area: 165 Square Feet
- Dimensions: 11X15
Family room
- Features: Flooring (Carpet)
- Level: Main
- Area: 560 Square Feet
- Dimensions: 20X28
Kitchen
- Features: Kitchen (Eating Area-Breakfast Bar, Eating Area-Table Space, Island), Flooring (Ceramic Tile)
- Level: Main
- Area: 308 Square Feet
- Dimensions: 14X22
Laundry
- Features: Flooring (Vinyl)
- Level: Basement
- Area: 72 Square Feet
- Dimensions: 8X9
Living room
- Features: Flooring (Carpet)
- Level: Main
- Area: 195 Square Feet
- Dimensions: 13X15
Recreation room
- Level: Basement
- Area: 1066 Square Feet
- Dimensions: 26X41
Heating
- Natural Gas
Cooling
- Central Air
Appliances
- Included: Range, Microwave, Dishwasher, Refrigerator, Washer, Dryer, Disposal, Stainless Steel Appliance(s), Gas Cooktop
- Laundry: Sink
Features
- Cathedral Ceiling(s), 1st Floor Full Bath, Open Floorplan
- Basement: Finished,Partial Exposure,Storage Space,Full
- Number of fireplaces: 1
- Fireplace features: Gas Log, Gas Starter, Family Room
Interior area
- Total structure area: 1,100
- Total interior livable area: 2,600 sqft
- Finished area below ground: 1,100
Property
Parking
- Total spaces: 3
- Parking features: Asphalt, Garage Door Opener, Heated Garage, On Site, Garage Owned, Attached, Garage
- Attached garage spaces: 3
- Has uncovered spaces: Yes
Accessibility
- Accessibility features: No Disability Access
Features
- Stories: 2
- Patio & porch: Deck, Patio
- Exterior features: Outdoor Grill, Fire Pit
- Fencing: Fenced
- Has view: Yes
- View description: Water
- Water view: Water
- Waterfront features: Pond
Lot
- Dimensions: 110X125X72X136
Details
- Parcel number: 0701324090060000
- Special conditions: None
- Other equipment: Sump Pump
Construction
Type & style
- Home type: SingleFamily
- Property subtype: Single Family Residence
Materials
- Vinyl Siding, Brick
- Foundation: Concrete Perimeter
- Roof: Asphalt
Condition
- New construction: No
- Year built: 1996
Utilities & green energy
- Sewer: Public Sewer
- Water: Public
Community & neighborhood
Security
- Security features: Carbon Monoxide Detector(s)
Community
- Community features: Park, Lake, Curbs, Sidewalks, Street Lights
Location
- Region: Plainfield
- Subdivision: Walkers Grove
HOA & financial
HOA
- Has HOA: Yes
- HOA fee: $140 annually
- Services included: None
Other
Other facts
- Listing terms: Conventional
- Ownership: Fee Simple w/ HO Assn.
Price history
| Date | Event | Price |
|---|---|---|
| 1/19/2024 | Sold | $505,500+6.4%$194/sqft |
Source: | ||
| 12/18/2023 | Contingent | $475,000$183/sqft |
Source: | ||
| 12/15/2023 | Listed for sale | $475,000$183/sqft |
Source: | ||
Public tax history
Tax history is unavailable.
Neighborhood: Walkers Grove
Nearby schools
GreatSchools rating
- 10/10Walkers Grove Elementary SchoolGrades: K-5Distance: 0.1 mi
- 4/10Richard Ira Jones Middle SchoolGrades: 6-8Distance: 2.4 mi
- 9/10Plainfield North High SchoolGrades: 9-12Distance: 1.7 mi
Schools provided by the listing agent
- Elementary: Walkers Grove Elementary School
- Middle: Ira Jones Middle School
- High: Plainfield North High School
- District: 202
Source: MRED as distributed by MLS GRID. This data may not be complete. We recommend contacting the local school district to confirm school assignments for this home.
Get a cash offer in 3 minutes
Find out how much your home could sell for in as little as 3 minutes with a no-obligation cash offer.
Estimated market value$553,900
Get a cash offer in 3 minutes
Find out how much your home could sell for in as little as 3 minutes with a no-obligation cash offer.
Estimated market value
$553,900

