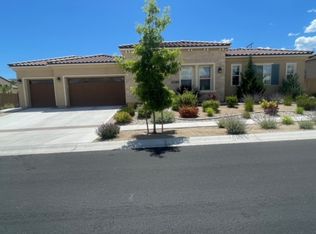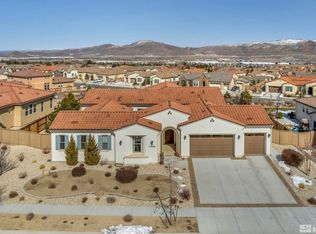Closed
$1,620,000
13345 Travertine Ln, Reno, NV 89511
3beds
3,357sqft
Single Family Residence
Built in 2018
0.36 Acres Lot
$1,636,400 Zestimate®
$483/sqft
$6,450 Estimated rent
Home value
$1,636,400
$1.49M - $1.80M
$6,450/mo
Zestimate® history
Loading...
Owner options
Explore your selling options
What's special
Experience refined living in this exceptional single-story home in the exclusive Mountaingate community. With 3 bedrooms plus an office, 3.5 baths, and 3,357 sq. ft. of space, every detail is crafted with high-end finishes and designer touches. The open-concept layout features a private interior courtyard and a spacious great room that flows seamlessly to a beautifully landscaped patio and yard—perfect for entertaining or unwinding. The gourmet kitchen is a chef's dream, with quartz countertops, a butler's pantry, and premium appliances. Practical upgrades include a concrete tile roof, epoxy-coated four car garage with EV charging, water filtration system, and owned solar. Retreat to the serene primary suite with a spa-style bath, oversized shower, and soaking tub. Ideally located near world-class skiing, golf, hiking, shopping, and twelve years of top-rated schools, this is a rare opportunity to own a truly remarkable home.
Zillow last checked: 8 hours ago
Listing updated: September 12, 2025 at 03:12pm
Listed by:
Elizabeth Hennings S.193501 530-606-0626,
Redfin
Bought with:
Machelle Oppio, S.193708
eXp Realty LLC
Source: NNRMLS,MLS#: 250053588
Facts & features
Interior
Bedrooms & bathrooms
- Bedrooms: 3
- Bathrooms: 4
- Full bathrooms: 3
- 1/2 bathrooms: 1
Heating
- Forced Air, Solar
Cooling
- Central Air
Appliances
- Included: Dishwasher, Disposal, Double Oven, Dryer, Gas Cooktop, Microwave, Water Softener Owned
- Laundry: Cabinets, Laundry Room, Washer Hookup
Features
- High Ceilings, No Interior Steps, Smart Thermostat
- Flooring: Ceramic Tile, Tile
- Windows: Blinds, Drapes
- Has fireplace: No
- Common walls with other units/homes: No Common Walls
Interior area
- Total structure area: 3,357
- Total interior livable area: 3,357 sqft
Property
Parking
- Total spaces: 4
- Parking features: Garage, Garage Door Opener
- Garage spaces: 4
Features
- Levels: One
- Stories: 1
- Patio & porch: Patio
- Exterior features: Fire Pit, Rain Gutters, Smart Irrigation
- Fencing: Back Yard
- Has view: Yes
- View description: Mountain(s)
Lot
- Size: 0.36 Acres
- Features: Landscaped
Details
- Additional structures: None
- Parcel number: 14248306
- Zoning: SPD
- Other equipment: Irrigation Equipment
Construction
Type & style
- Home type: SingleFamily
- Property subtype: Single Family Residence
Materials
- Stone, Stucco
- Foundation: Crawl Space
- Roof: Tile
Condition
- New construction: No
- Year built: 2018
Details
- Builder name: Ryder Homes
Utilities & green energy
- Sewer: Public Sewer
- Water: Public
- Utilities for property: Cable Available, Electricity Connected, Internet Connected, Natural Gas Connected, Phone Available, Sewer Connected, Water Connected, Cellular Coverage, Underground Utilities, Water Meter Installed
Green energy
- Energy generation: Solar
Community & neighborhood
Security
- Security features: Carbon Monoxide Detector(s), Fire Alarm, Keyless Entry, Security Gate, Security System Owned, Smoke Detector(s)
Location
- Region: Reno
- Subdivision: Mountaingate Phase 3B-C
HOA & financial
HOA
- Has HOA: Yes
- HOA fee: $226 monthly
- Amenities included: Gated, Maintenance Grounds, Security
- Services included: Maintenance Grounds, Security
- Association name: Mountaingate Reno Homeowner's Association
Other
Other facts
- Listing terms: 1031 Exchange,Cash,Conventional,FHA
Price history
| Date | Event | Price |
|---|---|---|
| 9/12/2025 | Sold | $1,620,000+1.3%$483/sqft |
Source: | ||
| 8/1/2025 | Contingent | $1,599,000$476/sqft |
Source: | ||
| 7/25/2025 | Listed for sale | $1,599,000+100.3%$476/sqft |
Source: | ||
| 6/28/2018 | Sold | $798,437$238/sqft |
Source: Public Record Report a problem | ||
Public tax history
| Year | Property taxes | Tax assessment |
|---|---|---|
| 2025 | $10,466 +3% | $373,484 +1.5% |
| 2024 | $10,162 +3% | $367,935 +3.5% |
| 2023 | $9,863 +3% | $355,335 +20.3% |
Find assessor info on the county website
Neighborhood: South Reno
Nearby schools
GreatSchools rating
- 8/10Elizabeth Lenz Elementary SchoolGrades: PK-5Distance: 1.4 mi
- 7/10Marce Herz Middle SchoolGrades: 6-8Distance: 1.1 mi
- 7/10Galena High SchoolGrades: 9-12Distance: 1.4 mi
Schools provided by the listing agent
- Elementary: Hunsberger
- Middle: Marce Herz
- High: Galena
Source: NNRMLS. This data may not be complete. We recommend contacting the local school district to confirm school assignments for this home.
Get a cash offer in 3 minutes
Find out how much your home could sell for in as little as 3 minutes with a no-obligation cash offer.
Estimated market value$1,636,400
Get a cash offer in 3 minutes
Find out how much your home could sell for in as little as 3 minutes with a no-obligation cash offer.
Estimated market value
$1,636,400

