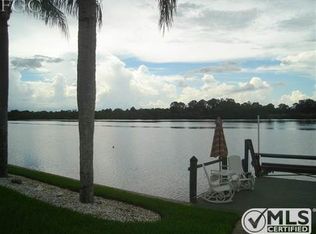Closed
$443,000
13349 Island Rd, Fort Myers, FL 33905
3beds
1,979sqft
Single Family Residence
Built in 1974
0.53 Acres Lot
$427,300 Zestimate®
$224/sqft
$2,651 Estimated rent
Home value
$427,300
Estimated sales range
Not available
$2,651/mo
Zestimate® history
Loading...
Owner options
Explore your selling options
What's special
Boater’s dream on River Forest Island—direct access to the Caloosahatchee River, west of the Franklin Locks. This GULF ACCESS 3 bedroom/ 2.5 bathroom, 3.5+ car garage home sits on an oversized lot w/ a private dock on a deep canal—just minutes to open water • Located in a private 42-home waterfront community with a resident-only boat ramp and optional clubhouse • Enjoy wide water views from your backyard shaded by a mature oak tree. • Spacious screened lanai overlooks the canal. • Fully paid solar panels keep monthly electric bills under $30 • Hurricane-impact windows and doors throughout • Open floor plan with updated kitchen, ceiling-height cabinets, and wood countertops • No carpet—tile and wood-look flooring throughout • Rare split-driveway layout: one side leads to a tandem 2-car garage ideal for boat storage or a workshop; the other to a 2-car garage w/ its own half bath. • Ample room for additional boat or trailer storage on-site. • Assumable flood policy under $1,200/year.
Enjoy the freedom to boat from your backyard with no bridges to the Gulf. Seller is motivated—bring your offer!!
Zillow last checked: 8 hours ago
Listing updated: October 28, 2025 at 11:05am
Listed by:
Angie Nichols 239-281-7980,
Grow Prosper Move Realty,
Adam Nichols 239-357-0844,
Grow Prosper Move Realty
Bought with:
Non-listing FGC MLS Non-Listing agent, 258029255
FGC Non-MLS Office
Source: Florida Gulf Coast MLS,MLS#: 225039043 Originating MLS: Florida Gulf Coast
Originating MLS: Florida Gulf Coast
Facts & features
Interior
Bedrooms & bathrooms
- Bedrooms: 3
- Bathrooms: 2
- Full bathrooms: 2
Primary bedroom
- Description: Master Bedroom
- Dimensions: 16.00 x 13.00
Bedroom
- Description: Bedroom
- Dimensions: 12.00 x 12.00
Bedroom
- Description: Bedroom
- Dimensions: 12.00 x 11.00
Dining room
- Description: Dining Room
- Dimensions: 15.00 x 10.00
Dining room
- Description: Dining Room
- Dimensions: 20.00 x 15.00
Garage
- Description: Garage
- Dimensions: 29.00 x 17.00
Garage
- Description: Garage
- Dimensions: 20.00 x 18.00
Kitchen
- Description: Kitchen
- Dimensions: 16.00 x 6.00
Living room
- Description: Living Room
- Dimensions: 23.00 x 17.00
Screened porch
- Description: Lanai
- Dimensions: 26.00 x 13.00
Utility room
- Description: Utility Room
- Dimensions: 12.00 x 10.00
Heating
- Central, Electric
Cooling
- Central Air, Ceiling Fan(s), Electric
Appliances
- Included: Electric Cooktop, Refrigerator
- Laundry: Washer Hookup, Dryer Hookup, Inside
Features
- Breakfast Bar, Dual Sinks, Eat-in Kitchen, Living/Dining Room, Pantry, Shower Only, Separate Shower, Split Bedrooms, Workshop, Other, Screened Porch, Workshop, Great Room
- Flooring: Tile, Vinyl
- Windows: Impact Glass
Interior area
- Total structure area: 2,930
- Total interior livable area: 1,979 sqft
Property
Parking
- Total spaces: 4
- Parking features: Attached, Circular Driveway, Driveway, Garage, Paved, RV Access/Parking, Two Spaces
- Attached garage spaces: 4
- Has uncovered spaces: Yes
Features
- Stories: 1
- Patio & porch: Lanai, Open, Patio, Porch, Screened
- Exterior features: Sprinkler/Irrigation, Patio, Room For Pool, Storage, Shutters Manual, Water Feature
- Has view: Yes
- View description: Canal, Water
- Has water view: Yes
- Water view: Canal,Water
- Waterfront features: Canal Access, Seawall
Lot
- Size: 0.53 Acres
- Dimensions: 200 x 160 x 45 x 160
- Features: Irregular Lot, Oversized Lot, Sprinklers Automatic
Details
- Parcel number: 2043260000006.0120
- Lease amount: $0
- Zoning description: RS-1
Construction
Type & style
- Home type: SingleFamily
- Architectural style: Ranch,One Story
- Property subtype: Single Family Residence
Materials
- Block, Concrete, Stucco
- Roof: Shingle
Condition
- Resale
- Year built: 1974
Utilities & green energy
- Sewer: Public Sewer
- Water: Public
- Utilities for property: Cable Available
Green energy
- Energy efficient items: Solar Panel(s)
Community & neighborhood
Security
- Security features: None
Community
- Community features: Boat Facilities, Non-Gated
Location
- Region: Fort Myers
- Subdivision: RIVER FOREST ISLAND
HOA & financial
HOA
- Has HOA: No
- Amenities included: Boat Dock, Clubhouse
- Services included: None
- Association phone: 806-236-0692
- Second HOA fee: $750 annually
Other fees
- Condo and coop fee: $0
- Membership fee: $0
Other
Other facts
- Listing terms: All Financing Considered,Cash,FHA,VA Loan
- Ownership: Single Family
- Road surface type: Paved
- Contingency: Sale of Home
Price history
| Date | Event | Price |
|---|---|---|
| 10/28/2025 | Sold | $443,000-1.6%$224/sqft |
Source: | ||
| 10/25/2025 | Pending sale | $450,000$227/sqft |
Source: | ||
| 10/24/2025 | Listing removed | $450,000$227/sqft |
Source: | ||
| 9/5/2025 | Pending sale | $450,000$227/sqft |
Source: | ||
| 9/4/2025 | Listing removed | $450,000$227/sqft |
Source: | ||
Public tax history
| Year | Property taxes | Tax assessment |
|---|---|---|
| 2025 | $5,155 -5.2% | $356,996 -6.4% |
| 2024 | $5,440 -14.3% | $381,462 -14.1% |
| 2023 | $6,348 +231.3% | $444,280 +162% |
Find assessor info on the county website
Neighborhood: Fort Myers Shores
Nearby schools
GreatSchools rating
- 3/10River Hall Elementary SchoolGrades: PK-5Distance: 2.2 mi
- 6/10The Alva SchoolGrades: PK-8Distance: 8 mi
- 4/10Riverdale High SchoolGrades: 9-12Distance: 1.2 mi
Get a cash offer in 3 minutes
Find out how much your home could sell for in as little as 3 minutes with a no-obligation cash offer.
Estimated market value$427,300
Get a cash offer in 3 minutes
Find out how much your home could sell for in as little as 3 minutes with a no-obligation cash offer.
Estimated market value
$427,300
