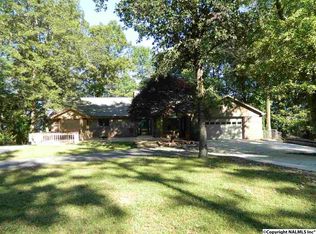Sold for $745,000
$745,000
13349 S Shawdee Rd SE, Huntsville, AL 35803
3beds
3,548sqft
Single Family Residence
Built in 1992
1.95 Acres Lot
$741,100 Zestimate®
$210/sqft
$2,611 Estimated rent
Home value
$741,100
$682,000 - $808,000
$2,611/mo
Zestimate® history
Loading...
Owner options
Explore your selling options
What's special
AMAZING VALLEY VIEWS from every room in the house! Fully renovated with a chic modern touch that is almost as mind-blowing as the stunning valley views. Two back porches plus an enclosed dining overlook off the kitchen makes this house perfect for entertaining yet cozy enough to call home. Master bath w NEW free-standing soaking tub & brushed gold fixtures, heat systems in each bthrm, encapsulated mechanical room, shelter/safe room, extra storage, Wolf induction cooktop, double ovens and the most beautiful valley view you’ll ever see. Nature Trailhead across the street, 8 mins to Publix, 13 mins to Walmart & 15 mins to RSA. Heaven from your Den. Click VIRTUAL TOUR for a short
Zillow last checked: 8 hours ago
Listing updated: January 12, 2024 at 08:13am
Listed by:
Michael Rickles 256-776-2525,
KW Huntsville Keller Williams
Bought with:
Tracy Bond, 133513
Legend Realty
Source: ValleyMLS,MLS#: 21849136
Facts & features
Interior
Bedrooms & bathrooms
- Bedrooms: 3
- Bathrooms: 3
- Full bathrooms: 2
- 1/2 bathrooms: 1
Primary bedroom
- Features: 9’ Ceiling, Ceiling Fan(s), Recessed Lighting, Smooth Ceiling, Wood Floor, Walk-In Closet(s), Built-in Features, Walk in Closet 2
- Level: First
- Area: 364
- Dimensions: 14 x 26
Bedroom 2
- Features: Ceiling Fan(s), Carpet, Smooth Ceiling
- Level: Basement
- Area: 156
- Dimensions: 12 x 13
Bedroom 3
- Features: Ceiling Fan(s), Carpet, Smooth Ceiling
- Level: Basement
- Area: 195
- Dimensions: 13 x 15
Primary bathroom
- Features: 9’ Ceiling, Double Vanity, Granite Counters, Smooth Ceiling, Tile, Built-in Features
- Level: First
- Area: 165
- Dimensions: 11 x 15
Bathroom 1
- Features: Smooth Ceiling, Sol Sur Cntrtop, Wood Floor, Built-in Features
- Level: Basement
- Area: 72
- Dimensions: 6 x 12
Bathroom 2
- Features: 9’ Ceiling, Smooth Ceiling, Wood Floor, Built-in Features
- Level: First
- Area: 30
- Dimensions: 5 x 6
Dining room
- Features: 10’ + Ceiling, Recessed Lighting, Smooth Ceiling, Vaulted Ceiling(s), Wood Floor
- Level: First
- Area: 252
- Dimensions: 12 x 21
Family room
- Features: 10’ + Ceiling, Ceiling Fan(s), Fireplace, Recessed Lighting, Smooth Ceiling, Vaulted Ceiling(s), Wood Floor, Built-in Features
- Level: First
- Area: 441
- Dimensions: 21 x 21
Kitchen
- Features: 9’ Ceiling, Granite Counters, Kitchen Island, Recessed Lighting, Smooth Ceiling, Skylight, Built-in Features
- Level: First
- Area: 255
- Dimensions: 15 x 17
Laundry room
- Features: 9’ Ceiling, Smooth Ceiling, Tile, Built-in Features, Utility Sink
- Level: First
- Area: 88
- Dimensions: 8 x 11
Heating
- Central 2
Cooling
- Central 2
Appliances
- Included: Cooktop, Dishwasher, Disposal, Double Oven, Electric Water Heater, Washer
Features
- Smart Thermostat
- Basement: Basement
- Number of fireplaces: 1
- Fireplace features: Gas Log, One
Interior area
- Total interior livable area: 3,548 sqft
Property
Accessibility
- Accessibility features: Barrier Free Counter/Rmps
Features
- Has view: Yes
- View description: Bluff/Brow
Lot
- Size: 1.95 Acres
- Dimensions: 208 x 454
- Residential vegetation: Wooded
Details
- Parcel number: 2305150000024.000
Construction
Type & style
- Home type: SingleFamily
- Architectural style: Ranch
- Property subtype: Single Family Residence
Condition
- New construction: No
- Year built: 1992
Details
- Builder name: JOHN B DOLLISON INC
Utilities & green energy
- Sewer: Septic Tank
Community & neighborhood
Security
- Security features: Security System
Location
- Region: Huntsville
- Subdivision: Metes And Bounds
Other
Other facts
- Listing agreement: Agency
Price history
| Date | Event | Price |
|---|---|---|
| 1/11/2024 | Sold | $745,000-3.2%$210/sqft |
Source: | ||
| 12/19/2023 | Contingent | $769,900$217/sqft |
Source: | ||
| 12/8/2023 | Listed for sale | $769,900+9.2%$217/sqft |
Source: | ||
| 9/17/2021 | Sold | $705,000+17.5%$199/sqft |
Source: | ||
| 8/16/2021 | Pending sale | $599,900$169/sqft |
Source: | ||
Public tax history
| Year | Property taxes | Tax assessment |
|---|---|---|
| 2025 | $3,413 +2.7% | $59,680 +4.2% |
| 2024 | $3,322 +3.5% | $57,280 +3.5% |
| 2023 | $3,210 +4.7% | $55,340 +4.7% |
Find assessor info on the county website
Neighborhood: Green Mountain
Nearby schools
GreatSchools rating
- 9/10Mt Gap Elementary SchoolGrades: PK-5Distance: 2.6 mi
- 10/10Mountain Gap Middle SchoolGrades: 6-8Distance: 2.6 mi
- 7/10Virgil Grissom High SchoolGrades: 9-12Distance: 4.7 mi
Schools provided by the listing agent
- Elementary: Mountain Gap
- Middle: Mountain Gap
- High: Grissom High School
Source: ValleyMLS. This data may not be complete. We recommend contacting the local school district to confirm school assignments for this home.

Get pre-qualified for a loan
At Zillow Home Loans, we can pre-qualify you in as little as 5 minutes with no impact to your credit score.An equal housing lender. NMLS #10287.
